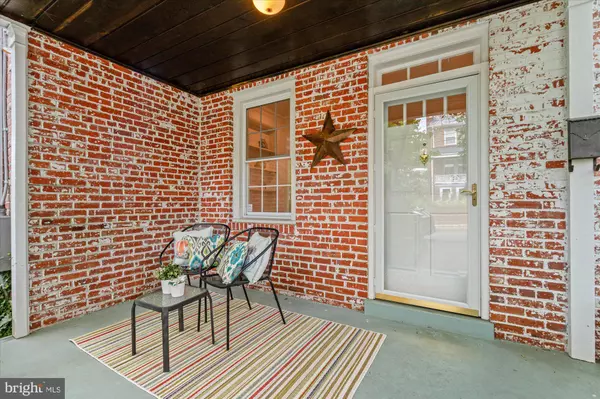Bought with Maureen C Cappadona • Long & Foster Real Estate, Inc.
$1,225,000
$1,100,000
11.4%For more information regarding the value of a property, please contact us for a free consultation.
3 Beds
2 Baths
1,990 SqFt
SOLD DATE : 10/07/2025
Key Details
Sold Price $1,225,000
Property Type Single Family Home
Sub Type Twin/Semi-Detached
Listing Status Sold
Purchase Type For Sale
Square Footage 1,990 sqft
Price per Sqft $615
Subdivision Chevy Chase
MLS Listing ID DCDC2223362
Sold Date 10/07/25
Style Colonial
Bedrooms 3
Full Baths 2
HOA Y/N N
Abv Grd Liv Area 1,440
Year Built 1938
Annual Tax Amount $8,212
Tax Year 2025
Lot Size 2,857 Sqft
Acres 0.07
Property Sub-Type Twin/Semi-Detached
Source BRIGHT
Property Description
Walkable city living! Offer dealine on Monday,, 9/22 at 4 pm. Please send to the listing agent. Warm welcome to this bright and beautiful front porch semi-detached townhouse on a lovely tree-lined street in the heart of Chevy Chase, DC. Enjoy morning coffee on the front porch or back deck. Inviting living room with a fireplace and built-ins, dining room with sliding glass doors to the deck with enchanting views of the western sky, lush back yard and garden, wonderful for entertaining. Updated gourmet kitchen w/granite counters, stainless steel appliances. Elegant architectural details including columns, crown moldings, arched doorway and classical fireplace mantle. Top floor with a spacious primary bedroom & ensuite bath with a walk-in shower. 2 more bedrooms and hall bath. Finished lower level with a recreation room and walk-out to the back yard. Hardwood floors and recessed lighting. 1 car garage. Walk to shops, restaurants, schools, Politics & Prose, Metro & More!
Location
State DC
County Washington
Zoning R
Direction East
Rooms
Basement Connecting Stairway, Daylight, Partial, Interior Access, Outside Entrance, Partially Finished
Interior
Interior Features Bathroom - Walk-In Shower, Carpet, Crown Moldings, Floor Plan - Traditional, Formal/Separate Dining Room, Recessed Lighting, Upgraded Countertops, Walk-in Closet(s), Wood Floors, Primary Bath(s), Kitchen - Gourmet
Hot Water Natural Gas
Heating Forced Air
Cooling Central A/C
Flooring Hardwood, Carpet
Fireplaces Number 1
Fireplaces Type Mantel(s), Wood
Equipment Built-In Microwave, Dishwasher, Disposal, Dryer, Exhaust Fan, Microwave, Oven/Range - Gas, Refrigerator, Stainless Steel Appliances, Washer, Water Heater
Furnishings No
Fireplace Y
Window Features Double Pane,Replacement,Skylights
Appliance Built-In Microwave, Dishwasher, Disposal, Dryer, Exhaust Fan, Microwave, Oven/Range - Gas, Refrigerator, Stainless Steel Appliances, Washer, Water Heater
Heat Source Natural Gas
Laundry Basement
Exterior
Exterior Feature Deck(s), Porch(es)
Parking Features Garage - Rear Entry
Garage Spaces 1.0
Fence Partially, Wood
Water Access N
View Garden/Lawn, Scenic Vista
Accessibility None
Porch Deck(s), Porch(es)
Total Parking Spaces 1
Garage Y
Building
Story 3
Foundation Other
Above Ground Finished SqFt 1440
Sewer Public Sewer
Water Public
Architectural Style Colonial
Level or Stories 3
Additional Building Above Grade, Below Grade
New Construction N
Schools
Elementary Schools Murch
Middle Schools Deal Junior High School
High Schools Jackson-Reed
School District District Of Columbia Public Schools
Others
Senior Community No
Tax ID 1989//0137
Ownership Fee Simple
SqFt Source 1990
Acceptable Financing Cash, Conventional
Horse Property N
Listing Terms Cash, Conventional
Financing Cash,Conventional
Special Listing Condition Standard
Read Less Info
Want to know what your home might be worth? Contact us for a FREE valuation!

Our team is ready to help you sell your home for the highest possible price ASAP








