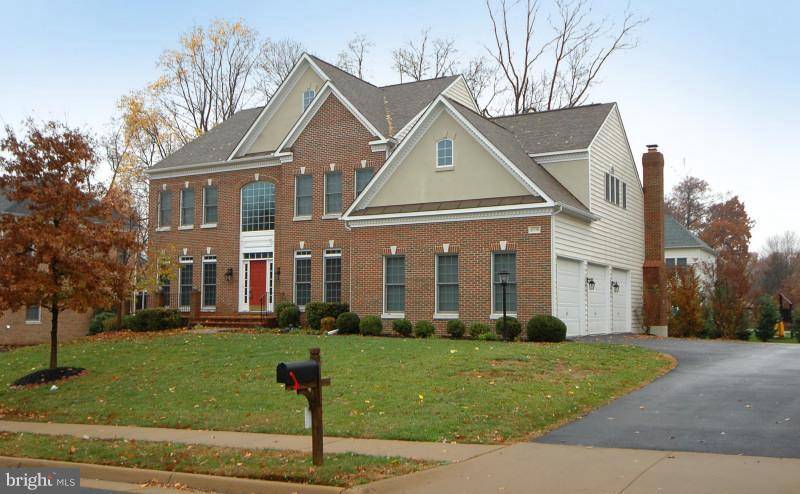Bought with N. Casey Margenau • Casey Margenau Fine Homes and Estates, Inc.
$1,500,000
$1,500,000
For more information regarding the value of a property, please contact us for a free consultation.
5 Beds
5 Baths
3,778 SqFt
SOLD DATE : 04/01/2022
Key Details
Sold Price $1,500,000
Property Type Single Family Home
Sub Type Detached
Listing Status Sold
Purchase Type For Sale
Square Footage 3,778 sqft
Price per Sqft $397
Subdivision Cody Tract
MLS Listing ID VAFX2051018
Sold Date 04/01/22
Style Colonial
Bedrooms 5
Full Baths 4
Half Baths 1
HOA Fees $7/ann
HOA Y/N Y
Abv Grd Liv Area 3,778
Year Built 2001
Annual Tax Amount $12,413
Tax Year 2021
Lot Size 0.360 Acres
Acres 0.36
Property Sub-Type Detached
Source BRIGHT
Property Description
***** Vienna, One of the top 10 towns in America to live ***** You will not just happen to drive by this home, since this neighborhood of newer houses, built by Winchester Homes, is tucked away down several turns and dead-end streets. However, it is still close to downtown Vienna, Tysons, the Vienna metro at Nutley, Oakton and all major highways in the area. This Home offers the best of Vienna. With the neighborhood offering curbs, gutters, and sidewalk streets. The house offers a lot of value as well, with a 3-car garage and almost 5800 square feet of finished living area. As you enter the home, you will find a dramatic 2 story foyer with hard wood floors and the main Oak staircase with carpet runner. The 3-piece crown molding and chair rail with wainscoting. On the right you will find the library with French entry doors and on the left a formal living room which leads back to the formal dining room both with Hardwood floors, crown molding and chair rail in the dining room. The kitchen at the heart of the home offers maple cabinets, granite counters, a side-by-side refrigerator, microwave, 2 wall ovens, a dishwasher and a gas downdraft cooktop. The family room has a floor to ceiling stone mason fireplace, cathedral ceiling, hardwood floors as well as a French door that leads you to the private expansive deck. As you travel up the rear or main staircase, you will find 4 bedrooms: the master, with its grand master bathroom with a separate tub and shower, his and hers vanities, his and hers closets, as well as a sitting area. The other bedrooms each have entrance to their baths from the room; one as a buddy bath and the other as like a small 2nd master suite. The finished lower level has space to set up an exercise room, media and a den that can be used as a 5th bedroom. There is a small bar and bath with hook ups for a 2nd washer and dryer. This all leads to the rear yard through the double doors. The house is large and has a lot of great features; but the best thing is this quiet neighborhood in the Oakton school district.
Location
State VA
County Fairfax
Zoning R2
Rooms
Other Rooms Living Room, Dining Room, Primary Bedroom, Bedroom 2, Bedroom 3, Kitchen, Family Room, Library, Foyer, Breakfast Room, Exercise Room, Office
Basement Full, Daylight, Partial, Fully Finished, Outside Entrance, Rear Entrance, Sump Pump
Interior
Interior Features Built-Ins, Carpet, Crown Moldings, Dining Area, Family Room Off Kitchen, Kitchen - Gourmet, Kitchen - Island, Pantry, Walk-in Closet(s), Wood Floors, Floor Plan - Open
Hot Water Natural Gas
Heating Forced Air, Programmable Thermostat
Cooling Central A/C, Programmable Thermostat
Flooring Hardwood, Carpet
Fireplaces Number 1
Fireplaces Type Brick
Equipment Built-In Microwave, Cooktop, Dishwasher, Disposal, Dryer, Icemaker, Oven - Double, Oven - Wall, Refrigerator, Six Burner Stove, Washer
Furnishings No
Fireplace Y
Appliance Built-In Microwave, Cooktop, Dishwasher, Disposal, Dryer, Icemaker, Oven - Double, Oven - Wall, Refrigerator, Six Burner Stove, Washer
Heat Source Natural Gas
Exterior
Exterior Feature Deck(s)
Parking Features Built In, Garage - Side Entry, Garage Door Opener, Inside Access
Garage Spaces 3.0
Water Access N
Roof Type Asphalt
Accessibility None
Porch Deck(s)
Attached Garage 3
Total Parking Spaces 3
Garage Y
Building
Story 3
Foundation Concrete Perimeter
Sewer Public Sewer
Water Public
Architectural Style Colonial
Level or Stories 3
Additional Building Above Grade, Below Grade
Structure Type 9'+ Ceilings,Dry Wall,Cathedral Ceilings,2 Story Ceilings
New Construction N
Schools
Elementary Schools Oakton
Middle Schools Thoreau
High Schools Oakton
School District Fairfax County Public Schools
Others
Senior Community No
Tax ID 0481 49 0025
Ownership Fee Simple
SqFt Source Estimated
Security Features Smoke Detector
Special Listing Condition Standard
Read Less Info
Want to know what your home might be worth? Contact us for a FREE valuation!

Our team is ready to help you sell your home for the highest possible price ASAP





