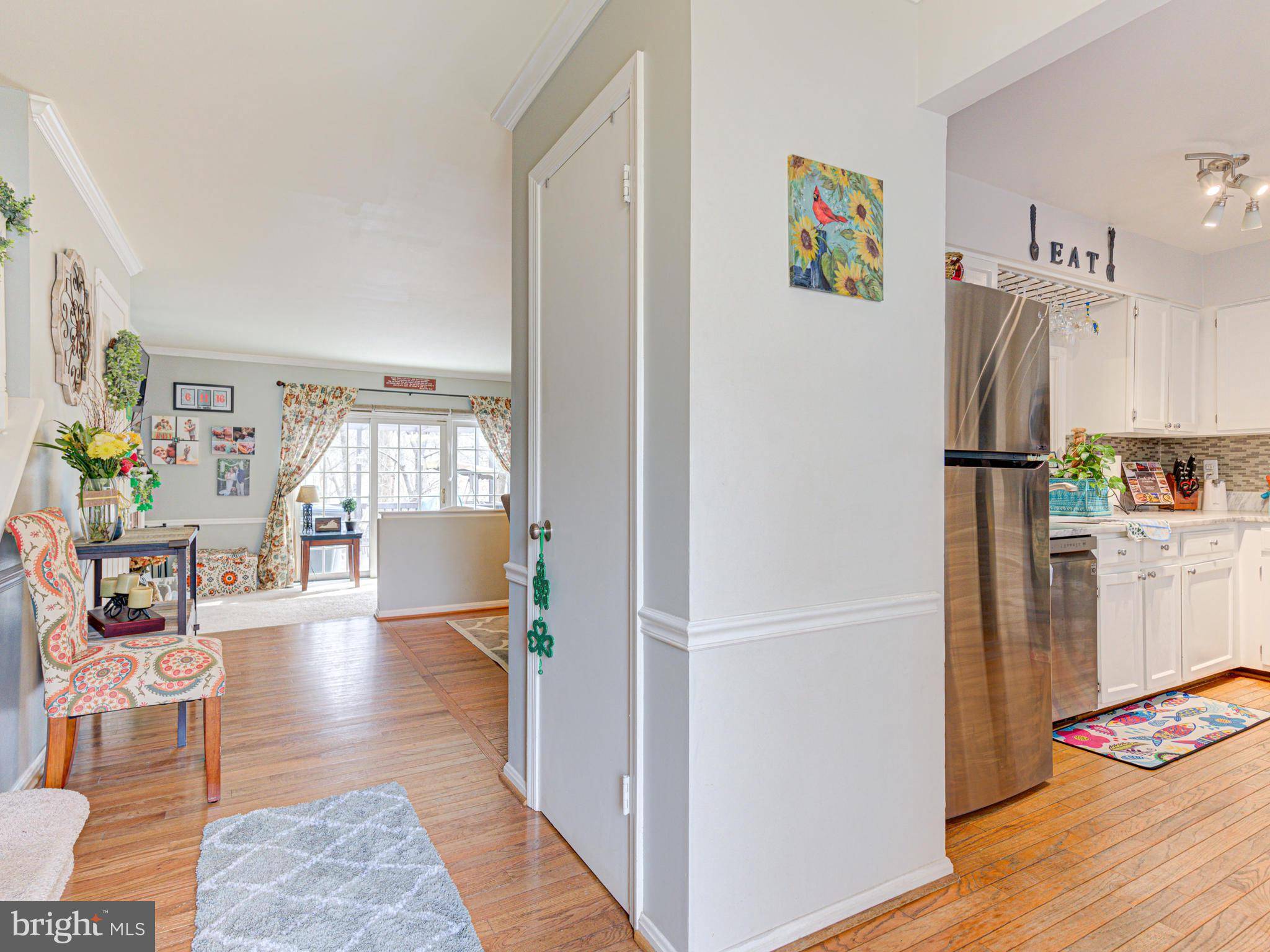Bought with Steve McIlvaine • KW United
$462,000
$449,997
2.7%For more information regarding the value of a property, please contact us for a free consultation.
3 Beds
4 Baths
2,238 SqFt
SOLD DATE : 03/26/2020
Key Details
Sold Price $462,000
Property Type Townhouse
Sub Type Interior Row/Townhouse
Listing Status Sold
Purchase Type For Sale
Square Footage 2,238 sqft
Price per Sqft $206
Subdivision Burke Centre
MLS Listing ID VAFX1113026
Sold Date 03/26/20
Style Colonial
Bedrooms 3
Full Baths 2
Half Baths 2
HOA Fees $91/qua
HOA Y/N Y
Abv Grd Liv Area 1,488
Year Built 1983
Annual Tax Amount $4,891
Tax Year 2019
Lot Size 1,680 Sqft
Acres 0.04
Property Sub-Type Interior Row/Townhouse
Source BRIGHT
Property Description
OPEN TODAY!! 2/23..2-4! JUST LISTED! LOOK NO FURTHER!!!! This amazingly updated and lovingly maintained town home just off Burke Centre Pwky is loaded with upgrades!! Backing to a serenely wooded and private setting that is rarely found in town home developments, this home boasting 3 bedrooms, 2 full baths & 2 half baths is a gem! Upgrades and features include hardwood floors on the inviting & open main level, kitchen with stainless and quartzite counter tops, terrific color palette throughout, with newer HVAC, sump and upper level carpeting. Fully finished walk out Lower Level is complete w/rec room, entertainment bar, 1/2 bath, separate guest room (not legal bedroom) and ample storage.* Entertainment sized deck*VRE* SHOPS*RESTAURANTS*SCHOOLS*TRULY GREAT COMMUNITY OFFERING THE BEST OF BURKE! PARKING SPACES #32
Location
State VA
County Fairfax
Zoning 372
Rooms
Basement Fully Finished, Improved, Walkout Level
Interior
Interior Features Attic, Bar, Breakfast Area, Built-Ins, Carpet, Ceiling Fan(s), Floor Plan - Traditional, Floor Plan - Open, Primary Bath(s), Pantry, Recessed Lighting, Upgraded Countertops, Wood Floors, Tub Shower, Stall Shower, Dining Area
Hot Water Electric
Heating Heat Pump(s)
Cooling Central A/C, Ceiling Fan(s)
Flooring Carpet, Hardwood, Ceramic Tile
Fireplaces Number 1
Equipment Built-In Microwave, Dishwasher, Disposal, Dryer, Exhaust Fan, Icemaker, Refrigerator, Stainless Steel Appliances, Oven/Range - Electric, Washer, Water Heater
Appliance Built-In Microwave, Dishwasher, Disposal, Dryer, Exhaust Fan, Icemaker, Refrigerator, Stainless Steel Appliances, Oven/Range - Electric, Washer, Water Heater
Heat Source Electric
Exterior
Parking On Site 2
Amenities Available Common Grounds, Pool - Outdoor, Tennis Courts
Water Access N
View Trees/Woods
Roof Type Shingle
Accessibility Other
Garage N
Building
Story 3+
Sewer Public Septic
Water Public
Architectural Style Colonial
Level or Stories 3+
Additional Building Above Grade, Below Grade
New Construction N
Schools
Elementary Schools Bonnie Brae
Middle Schools Robinson Secondary School
High Schools Robinson Secondary School
School District Fairfax County Public Schools
Others
HOA Fee Include Common Area Maintenance,Pool(s),Recreation Facility,Trash
Senior Community No
Tax ID 0774 19 0032
Ownership Fee Simple
SqFt Source Estimated
Special Listing Condition Standard
Read Less Info
Want to know what your home might be worth? Contact us for a FREE valuation!

Our team is ready to help you sell your home for the highest possible price ASAP









