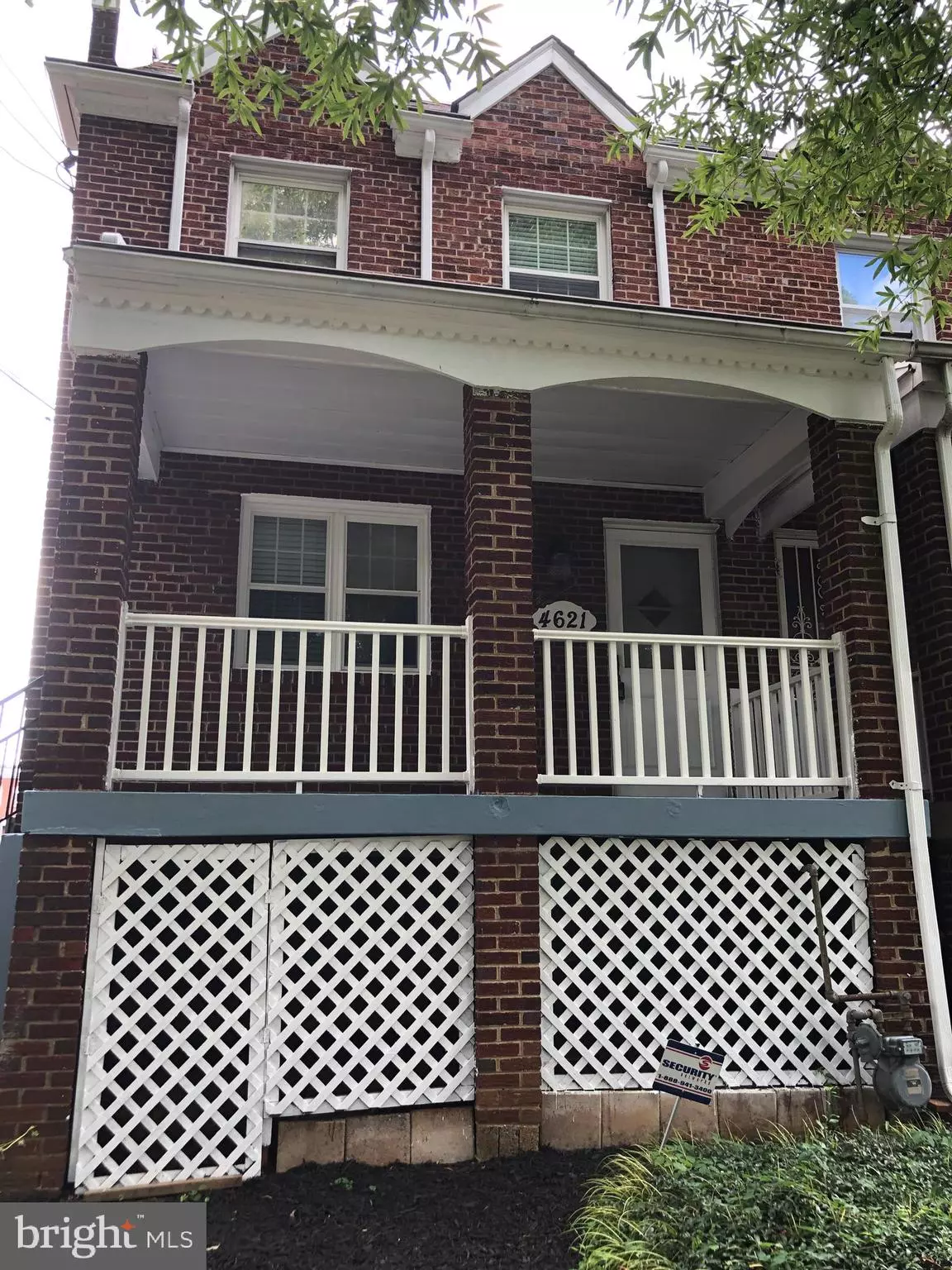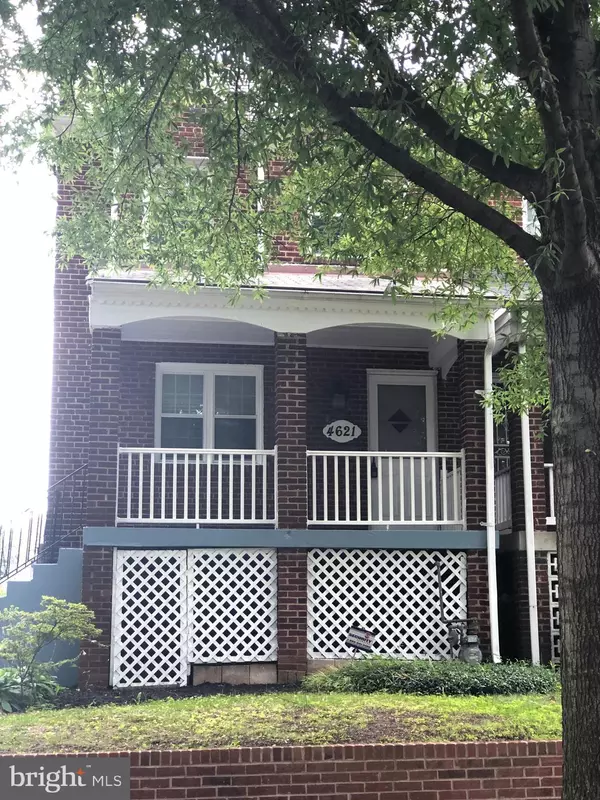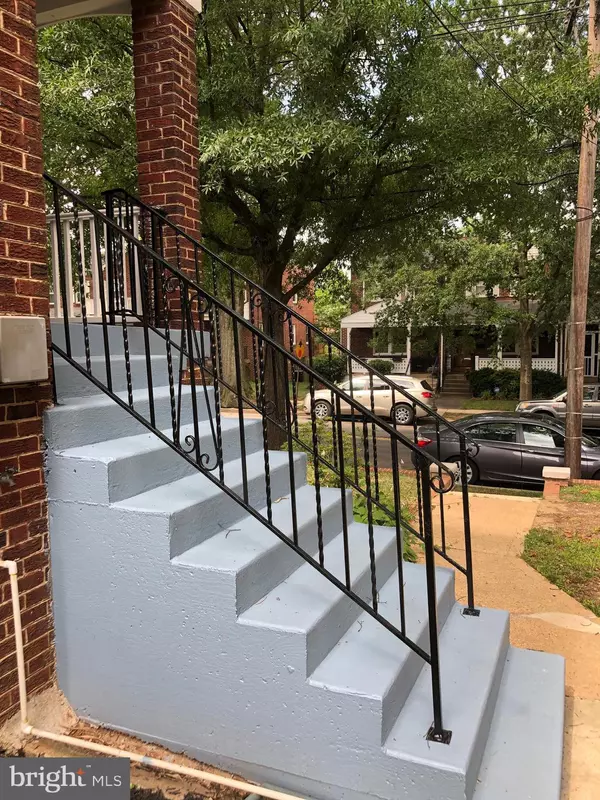Bought with David R Getson • Compass
$525,000
$549,899
4.5%For more information regarding the value of a property, please contact us for a free consultation.
3 Beds
2 Baths
1,504 SqFt
SOLD DATE : 03/13/2020
Key Details
Sold Price $525,000
Property Type Single Family Home
Sub Type Twin/Semi-Detached
Listing Status Sold
Purchase Type For Sale
Square Footage 1,504 sqft
Price per Sqft $349
Subdivision Brookland
MLS Listing ID DCDC433894
Sold Date 03/13/20
Style Federal
Bedrooms 3
Full Baths 2
HOA Y/N N
Abv Grd Liv Area 1,088
Year Built 1940
Annual Tax Amount $3,462
Tax Year 2019
Lot Size 2,584 Sqft
Acres 0.06
Property Sub-Type Twin/Semi-Detached
Source BRIGHT
Property Description
Take another look-Seller has made a few changes and the PRICE IMPROVED!! GREAT DEAL for NEW HOME OWNERS-The owners will escrow $2500 at closing to be used exclusively for Electrical Heavy up upgrade of home-with full priced offer. This is YOUR NEW HOME! Look no farther than this diamond sparkling in the quiet NE Brookland Neighborhood. Enjoy your piece of DC with TWO Parking spaces, behind your new home on your private parking pad. Central AC and Heat integrated seamlessly with a home water filtration system. Enjoy 3 bedrooms (Basement could be converted to a 4th!), 2 fully upgraded bathrooms and all new kitchen appliances. Laundry room with washer and dryer. Gleaming ORIGINAL HARDWOOD flooring on 1st and 2nd levels. Home was loved for a long time and thoughtful upgrades were completed while keeping the integrity of a DC Federal Construction. Paved patio for all those Bar-B-Q's and gatherings. Delightful space in the front, side, rear yard for your flower or vegetable gardens. So much to list-so little space! Schedule a showing today and get your offer in! See this listing and fall in love with all that it offers and the potential you cannot deny. Submit highest and best today - No Escalations please! Seller offering concessions and closing help for quick sale.
Location
State DC
County Washington
Zoning RESIDENTIAL
Rooms
Basement Full, Fully Finished, Heated, Improved, Interior Access, Outside Entrance, Rear Entrance, Walkout Stairs, Windows, Daylight, Full, Connecting Stairway
Interior
Interior Features Air Filter System, Breakfast Area, Built-Ins, Ceiling Fan(s), Dining Area, Formal/Separate Dining Room, Floor Plan - Traditional, Combination Kitchen/Dining, Tub Shower
Hot Water Natural Gas
Cooling Central A/C
Flooring Hardwood, Ceramic Tile
Equipment Built-In Microwave, Dishwasher, Disposal, Dryer - Electric, Dryer, Dual Flush Toilets, Exhaust Fan, Stove, Washer, Water Conditioner - Owned, Water Heater, Oven/Range - Gas
Furnishings No
Fireplace N
Appliance Built-In Microwave, Dishwasher, Disposal, Dryer - Electric, Dryer, Dual Flush Toilets, Exhaust Fan, Stove, Washer, Water Conditioner - Owned, Water Heater, Oven/Range - Gas
Heat Source Natural Gas
Laundry Basement, Has Laundry, Lower Floor, Washer In Unit, Dryer In Unit
Exterior
Exterior Feature Patio(s), Porch(es)
Garage Spaces 2.0
Fence Chain Link
Utilities Available Cable TV Available, Natural Gas Available, Electric Available, Phone Available, Sewer Available, Water Available
Water Access N
View City, Street, Trees/Woods
Roof Type Flat
Accessibility None
Porch Patio(s), Porch(es)
Total Parking Spaces 2
Garage N
Building
Story 3+
Sewer Public Sewer, Public Septic
Water Public
Architectural Style Federal
Level or Stories 3+
Additional Building Above Grade, Below Grade
Structure Type Plaster Walls
New Construction N
Schools
Elementary Schools Brookland Education Campus At Bunker Hill
Middle Schools Brookland Education Campus At Bunker Hill
High Schools Theodore Roosevelt
School District District Of Columbia Public Schools
Others
Pets Allowed Y
Senior Community No
Tax ID 3916//0043
Ownership Fee Simple
SqFt Source Assessor
Security Features Smoke Detector
Acceptable Financing Cash, Conventional, FHA
Horse Property N
Listing Terms Cash, Conventional, FHA
Financing Cash,Conventional,FHA
Special Listing Condition Standard
Pets Allowed No Pet Restrictions
Read Less Info
Want to know what your home might be worth? Contact us for a FREE valuation!

Our team is ready to help you sell your home for the highest possible price ASAP









