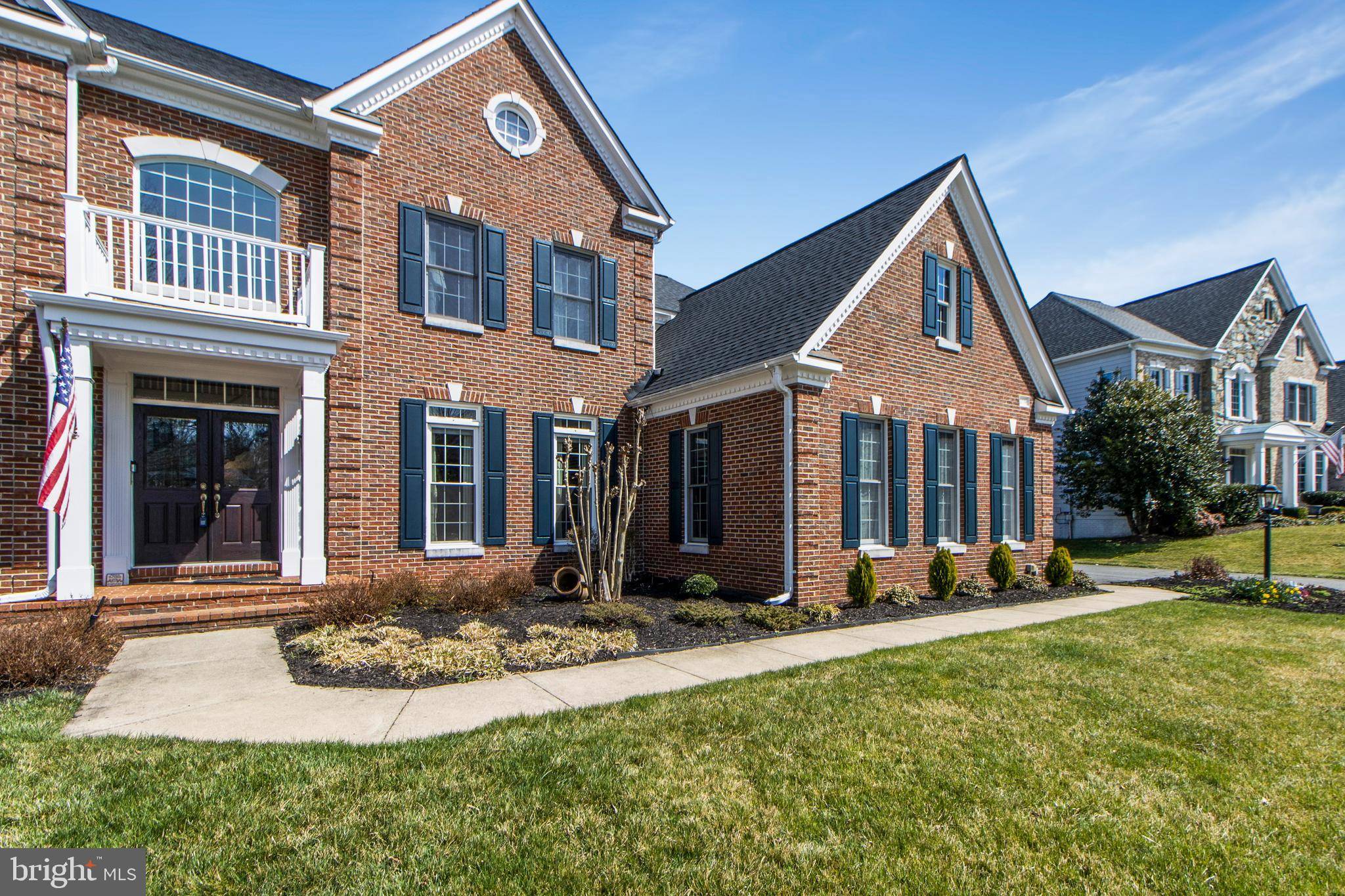Bought with Lauren J Gagne • KW Metro Center
$1,650,000
$1,650,000
For more information regarding the value of a property, please contact us for a free consultation.
4 Beds
5 Baths
6,306 SqFt
SOLD DATE : 04/18/2022
Key Details
Sold Price $1,650,000
Property Type Single Family Home
Sub Type Detached
Listing Status Sold
Purchase Type For Sale
Square Footage 6,306 sqft
Price per Sqft $261
Subdivision Cody Tract
MLS Listing ID VAFX2056902
Sold Date 04/18/22
Style Colonial
Bedrooms 4
Full Baths 4
Half Baths 1
HOA Fees $61/qua
HOA Y/N Y
Abv Grd Liv Area 4,306
Year Built 2000
Annual Tax Amount $14,129
Tax Year 2021
Lot Size 0.462 Acres
Acres 0.46
Property Sub-Type Detached
Source BRIGHT
Property Description
Gorgeous and immaculate 6,300+ square foot home on a cul de sac lot in the prestigious Cody Tract Community of close-in Vienna. This is your personal 4 bedroom/4.5 bath oasis that's also perfect for entertaining: Open, two-story foyer with dramatic dual staircase. Lovely crown molding, columns, and wainscoting. Wonderful gourmet kitchen with island and breakfast bar. Family room and breakfast area are adjacent to a large deck overlooking the beautiful garden. Large, separate dining room. Laundry room on first level. Then there's the Main suite with a spacious sitting area and fabulous master bath. Laundry room on first level. Even more extras include the gas-powered electric generator and updated HVAC system. Roof replaced in 2018. Expansive basement with large rec room and exercise space. Elevator also provides easy access to all levels.
Location
State VA
County Fairfax
Zoning 120
Rooms
Other Rooms Dining Room, Primary Bedroom, Bedroom 2, Kitchen, Family Room, Den, Library, Foyer, Breakfast Room, Bedroom 1, Study, Other, Recreation Room, Storage Room, Utility Room, Bathroom 3, Half Bath
Basement Daylight, Full, Fully Finished, Outside Entrance, Interior Access, Sump Pump, Walkout Stairs, Windows
Interior
Interior Features Built-Ins, Attic, Ceiling Fan(s), Carpet, Crown Moldings, Elevator, Intercom, Kitchen - Gourmet, Kitchen - Eat-In, Kitchen - Country, Window Treatments, Wet/Dry Bar, Walk-in Closet(s), Upgraded Countertops, Soaking Tub, Kitchen - Island, Butlers Pantry, Chair Railings
Hot Water 60+ Gallon Tank, Natural Gas
Cooling Ceiling Fan(s), Central A/C
Flooring Carpet, Ceramic Tile, Hardwood, Engineered Wood
Fireplaces Number 1
Fireplaces Type Fireplace - Glass Doors, Gas/Propane
Equipment Cooktop, Dishwasher, Disposal, Dryer, Exhaust Fan, Extra Refrigerator/Freezer, Icemaker, Intercom, Oven - Wall, Oven - Double, Oven/Range - Gas, Refrigerator, Six Burner Stove, Washer, Cooktop - Down Draft
Furnishings No
Fireplace Y
Window Features Double Pane,Screens,Palladian
Appliance Cooktop, Dishwasher, Disposal, Dryer, Exhaust Fan, Extra Refrigerator/Freezer, Icemaker, Intercom, Oven - Wall, Oven - Double, Oven/Range - Gas, Refrigerator, Six Burner Stove, Washer, Cooktop - Down Draft
Heat Source Natural Gas
Laundry Dryer In Unit, Washer In Unit, Main Floor
Exterior
Parking Features Garage - Side Entry
Garage Spaces 2.0
Fence Wood
Utilities Available Cable TV, Phone
Water Access N
Roof Type Composite,Asphalt
Street Surface Black Top
Accessibility Doors - Lever Handle(s), Elevator, Roll-in Shower
Road Frontage Public
Attached Garage 2
Total Parking Spaces 2
Garage Y
Building
Lot Description Backs to Trees, Cul-de-sac, Front Yard, No Thru Street, Rear Yard
Story 3
Foundation Brick/Mortar
Sewer Public Sewer
Water Public
Architectural Style Colonial
Level or Stories 3
Additional Building Above Grade, Below Grade
Structure Type 9'+ Ceilings,Dry Wall,Vaulted Ceilings
New Construction N
Schools
Elementary Schools Oakton
Middle Schools Thoreau
High Schools Oakton
School District Fairfax County Public Schools
Others
Pets Allowed Y
Senior Community No
Tax ID 0481 49 0027
Ownership Fee Simple
SqFt Source Assessor
Acceptable Financing Conventional, Cash, VA
Horse Property N
Listing Terms Conventional, Cash, VA
Financing Conventional,Cash,VA
Special Listing Condition Standard
Pets Allowed No Pet Restrictions
Read Less Info
Want to know what your home might be worth? Contact us for a FREE valuation!

Our team is ready to help you sell your home for the highest possible price ASAP









