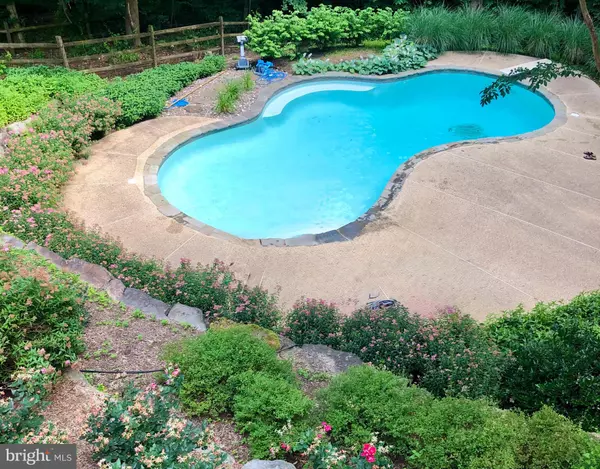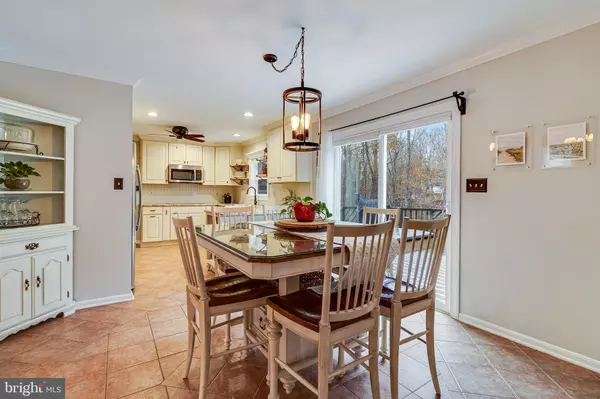
5 Beds
4 Baths
3,596 SqFt
5 Beds
4 Baths
3,596 SqFt
Open House
Sun Nov 23, 12:00pm - 2:00pm
Key Details
Property Type Single Family Home
Sub Type Detached
Listing Status Active
Purchase Type For Sale
Square Footage 3,596 sqft
Price per Sqft $208
Subdivision Walnut Creek
MLS Listing ID MDCA2024056
Style Colonial
Bedrooms 5
Full Baths 3
Half Baths 1
HOA Fees $250/ann
HOA Y/N Y
Abv Grd Liv Area 2,608
Year Built 1995
Annual Tax Amount $5,647
Tax Year 2025
Lot Size 1.010 Acres
Acres 1.01
Property Sub-Type Detached
Source BRIGHT
Property Description
Upstairs you will find four generously sized bedrooms. The owner's suite features a huge walk in closet, a glass enclosed shower, a beautiful vanity and plenty of space for storage. The fully finished basement includes a complete apartment with its own washer and dryer, kitchenette, bedroom and a walkout to the backyard, perfect for guests, multi generational living or rental potential. Major updates include replacement windows, roof (2017), HVAC systems (2017), hot water heater (2022) and well pump (2022), giving peace of mind for years to come. A rare combination of land, layout, updates and location, this Huntingtown home truly has it all.
Location
State MD
County Calvert
Zoning A
Rooms
Basement Daylight, Partial, Fully Finished, Improved, Interior Access, Outside Entrance, Rear Entrance, Walkout Level
Interior
Hot Water Electric
Heating Heat Pump(s)
Cooling Central A/C
Flooring Ceramic Tile, Hardwood, Luxury Vinyl Plank
Fireplaces Number 1
Fireplace Y
Heat Source Electric
Exterior
Parking Features Garage - Side Entry
Garage Spaces 2.0
Pool Saltwater, In Ground
Water Access N
Accessibility None
Attached Garage 2
Total Parking Spaces 2
Garage Y
Building
Story 3
Foundation Slab
Above Ground Finished SqFt 2608
Sewer On Site Septic
Water Well
Architectural Style Colonial
Level or Stories 3
Additional Building Above Grade, Below Grade
Structure Type Dry Wall
New Construction N
Schools
Elementary Schools Huntingtown
Middle Schools Northern
High Schools Huntingtown
School District Calvert County Public Schools
Others
Senior Community No
Tax ID 0502107198
Ownership Fee Simple
SqFt Source 3596
Special Listing Condition Standard








