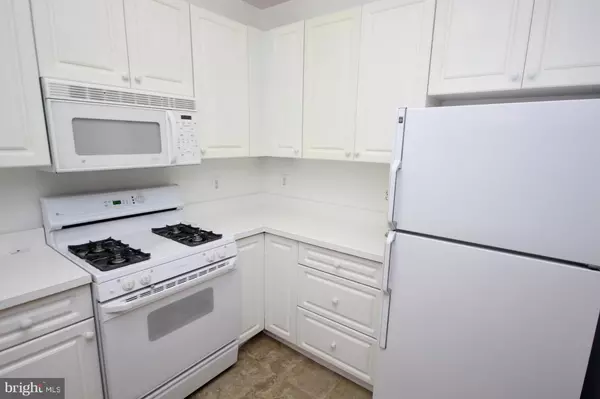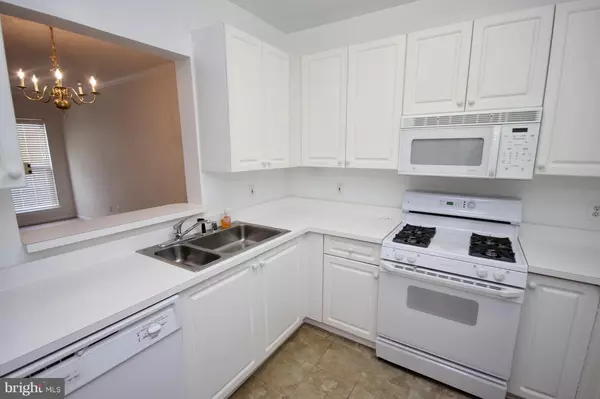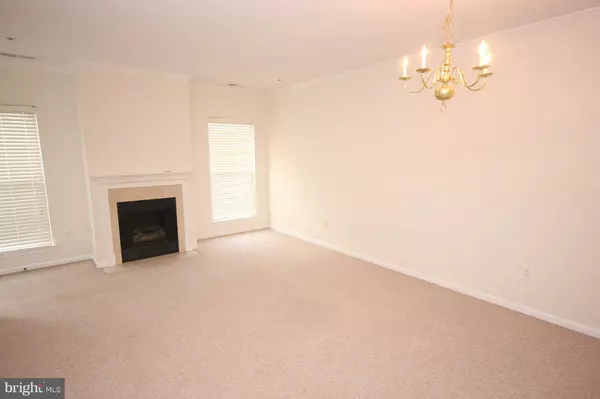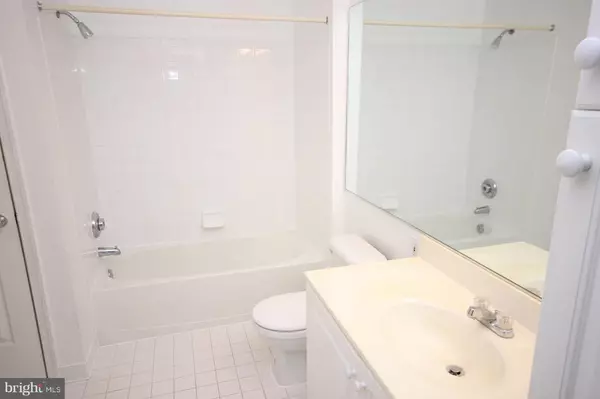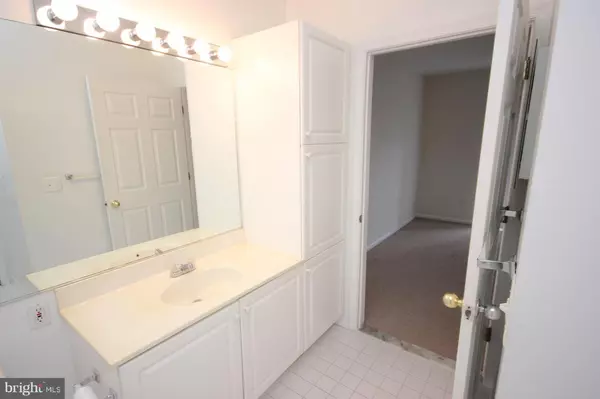
1 Bed
1 Bath
755 SqFt
1 Bed
1 Bath
755 SqFt
Key Details
Property Type Condo
Sub Type Condo/Co-op
Listing Status Active
Purchase Type For Rent
Square Footage 755 sqft
Subdivision The Pavilion
MLS Listing ID VAFX2279356
Style Ranch/Rambler
Bedrooms 1
Full Baths 1
HOA Y/N N
Abv Grd Liv Area 755
Year Built 1997
Property Sub-Type Condo/Co-op
Source BRIGHT
Property Description
Elevated Ground floor unit with balcony. Assigned parking lot across from unit. Superb location! Walk to WFC Metro, & Faslls Plaza Shopping (Giant, Staples, CVS), restaurants! EZ access to Rt7, 495, Tysons Corner, etc!
***Good credit a must! FICO Credit Score 670 or better. Gross Monthly Income equal to 3x Monthly Rent or Better. Maximum 2 income. **One-week advance notice required by condo management prior to desired moving date.**
***NO PETS & NO SMOKING POLICY IS STRICTLY ENFORCED INSIDE BUILDING & RENTAL UNIT***
Location
State VA
County Fairfax
Zoning R-30
Rooms
Other Rooms Living Room, Dining Room, Bedroom 1
Main Level Bedrooms 1
Interior
Interior Features Combination Dining/Living, Crown Moldings, Window Treatments, Primary Bath(s), Floor Plan - Traditional
Hot Water Electric, Natural Gas
Heating Central
Cooling Central A/C
Flooring Carpet
Fireplaces Number 1
Fireplaces Type Gas/Propane
Equipment Washer/Dryer Hookups Only, Disposal, Dishwasher, Exhaust Fan, Microwave, Oven/Range - Gas, Refrigerator, Washer/Dryer Stacked, Washer, Dryer, Water Heater
Fireplace Y
Appliance Washer/Dryer Hookups Only, Disposal, Dishwasher, Exhaust Fan, Microwave, Oven/Range - Gas, Refrigerator, Washer/Dryer Stacked, Washer, Dryer, Water Heater
Heat Source Natural Gas
Laundry Washer In Unit, Dryer In Unit
Exterior
Garage Spaces 1.0
Utilities Available Electric Available, Natural Gas Available, Sewer Available, Water Available
Amenities Available Common Grounds, Elevator, Pool - Outdoor
Water Access N
Accessibility None
Total Parking Spaces 1
Garage N
Building
Story 1
Unit Features Hi-Rise 9+ Floors
Above Ground Finished SqFt 755
Sewer Public Sewer
Water Public
Architectural Style Ranch/Rambler
Level or Stories 1
Additional Building Above Grade
New Construction N
Schools
School District Fairfax County Public Schools
Others
Pets Allowed N
HOA Fee Include Ext Bldg Maint,Pool(s),Reserve Funds,Snow Removal
Senior Community No
Tax ID 0404 42030110
Ownership Other
SqFt Source 755
Miscellaneous Trash Removal,Pool Maintenance,HOA/Condo Fee,Water,Sewer
Horse Property N




