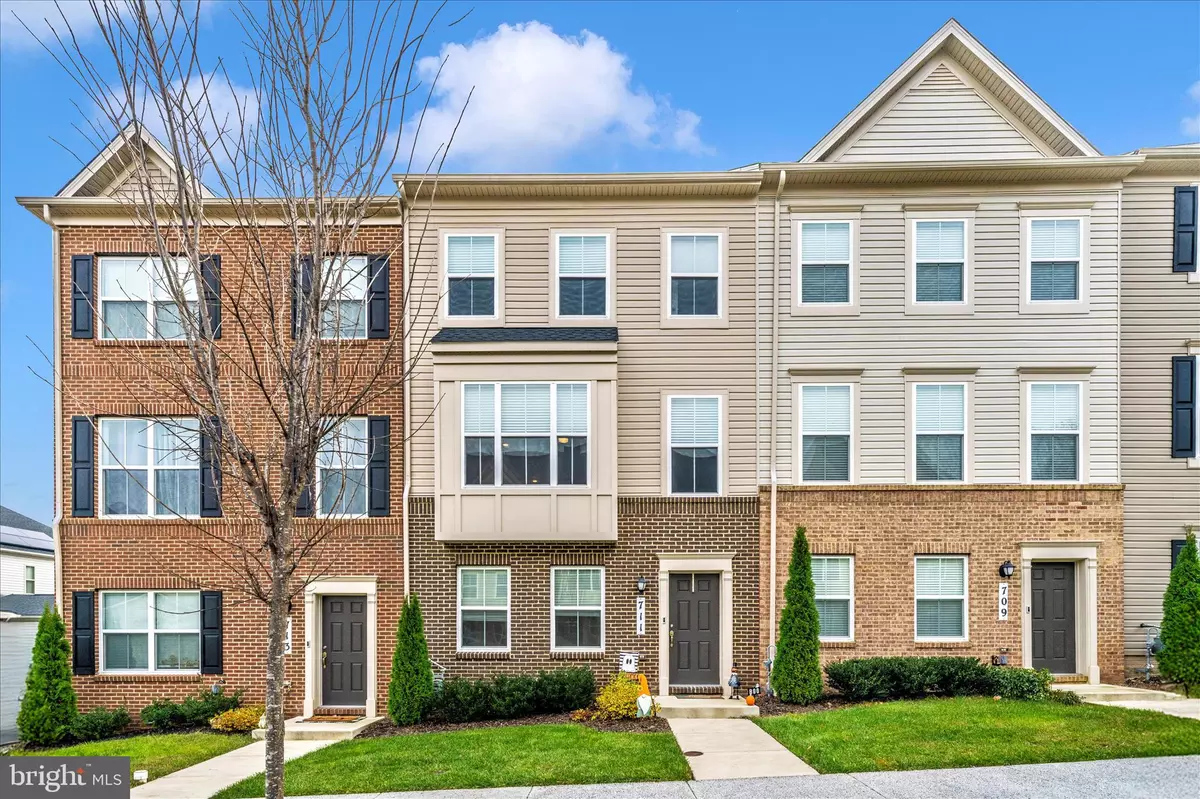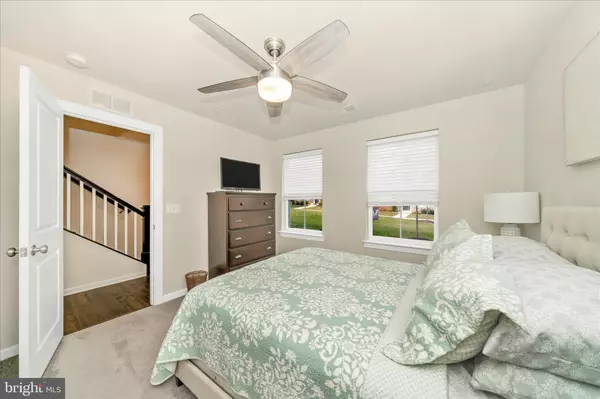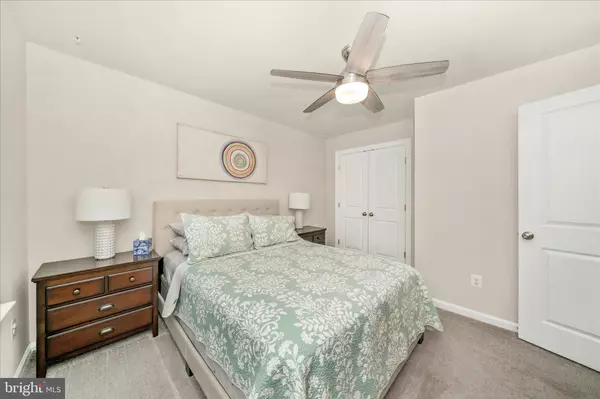
4 Beds
5 Baths
2,380 SqFt
4 Beds
5 Baths
2,380 SqFt
Key Details
Property Type Townhouse
Sub Type Interior Row/Townhouse
Listing Status Active
Purchase Type For Sale
Square Footage 2,380 sqft
Price per Sqft $262
Subdivision Clarksburg Square
MLS Listing ID MDMC2207852
Style Colonial
Bedrooms 4
Full Baths 3
Half Baths 2
HOA Fees $150/mo
HOA Y/N Y
Abv Grd Liv Area 2,380
Year Built 2021
Available Date 2025-11-23
Annual Tax Amount $6,285
Tax Year 2025
Lot Size 1,600 Sqft
Property Sub-Type Interior Row/Townhouse
Source BRIGHT
Property Description
The heart of the home is the gorgeous gourmet kitchen, designed to impress with expansive granite countertops, a large center island, breakfast bar seating, elegant white shaker cabinetry, and timeless subway tile. Stainless steel appliances, wide-plank hardwood floors, and plentiful recessed and pendant lighting elevate the space even further. A sliding door leads to the deck, creating the effortless indoor-outdoor flow buyers crave.
Upstairs, the private primary suite offers comfort and calm with excellent, customized closet space and a beautifully finished bathroom with double sinks and a walk in shower. Additional bedrooms are bright, spacious, and thoughtfully laid out. The washer and dryer are also on this level, eliminating the need to haul laundry up and down the stairs.
The fourth-floor loft is a true luxury bonus - complete with its own half bath and access to a huge rooftop terrace where you can unwind with sunset views, host friends, or enjoy peaceful mornings with coffee. This is the kind of space to fall in love with.
The finished first level adds even more flexibility and is perfect for a guest retreat with their own full bathroom.
Outside your door, the community amenities are unbeatable: a swimming pool, fitness center, playground, tot lot, and dog park offer something for everyone. With the HOA covering lawncare, you can enjoy a beautifully maintained neighborhood with zero mowing required—more time for relaxing, entertaining, and simply enjoying your home.
Bright, modern, and move-in ready, this home offers exceptional value, luxury finishes, and a lifestyle that buyers rarely find at this price. Don't miss the chance to own one of the community's most desirable floorplans!
Location
State MD
County Montgomery
Zoning PD11
Rooms
Other Rooms Bedroom 2, Bedroom 3, Bedroom 1, Bathroom 1, Bathroom 2, Half Bath
Interior
Interior Features Ceiling Fan(s), Crown Moldings, Entry Level Bedroom, Kitchen - Gourmet, Kitchen - Island, Pantry, Recessed Lighting, Walk-in Closet(s), Window Treatments
Hot Water 60+ Gallon Tank
Heating Forced Air, Programmable Thermostat
Cooling Central A/C, Programmable Thermostat
Equipment Built-In Microwave, Dishwasher, Disposal, Dryer, Oven/Range - Gas, Refrigerator, Stainless Steel Appliances, Washer
Furnishings No
Fireplace N
Appliance Built-In Microwave, Dishwasher, Disposal, Dryer, Oven/Range - Gas, Refrigerator, Stainless Steel Appliances, Washer
Heat Source Natural Gas
Laundry Has Laundry, Dryer In Unit, Upper Floor, Washer In Unit
Exterior
Exterior Feature Deck(s), Roof
Parking Features Garage Door Opener
Garage Spaces 2.0
Amenities Available Club House, Dog Park, Exercise Room, Pool - Outdoor, Tot Lots/Playground
Water Access N
Roof Type Architectural Shingle
Accessibility None
Porch Deck(s), Roof
Attached Garage 2
Total Parking Spaces 2
Garage Y
Building
Story 4
Foundation Slab
Above Ground Finished SqFt 2380
Sewer Public Sewer
Water Public
Architectural Style Colonial
Level or Stories 4
Additional Building Above Grade
Structure Type 9'+ Ceilings
New Construction N
Schools
Elementary Schools Clarksburg
Middle Schools Rocky Hill
High Schools Clarksburg
School District Montgomery County Public Schools
Others
Pets Allowed Y
HOA Fee Include Common Area Maintenance,Lawn Care Front,Lawn Maintenance,Pool(s),Snow Removal,Trash
Senior Community No
Tax ID 160203776853
Ownership Fee Simple
SqFt Source 2380
Security Features Carbon Monoxide Detector(s),Exterior Cameras,Smoke Detector,Sprinkler System - Indoor
Acceptable Financing Cash, Conventional, FHA, VA
Horse Property N
Listing Terms Cash, Conventional, FHA, VA
Financing Cash,Conventional,FHA,VA
Special Listing Condition Standard
Pets Allowed No Pet Restrictions
Virtual Tour https://pictureperfectllctours.com/711-Weald-Way/idx








