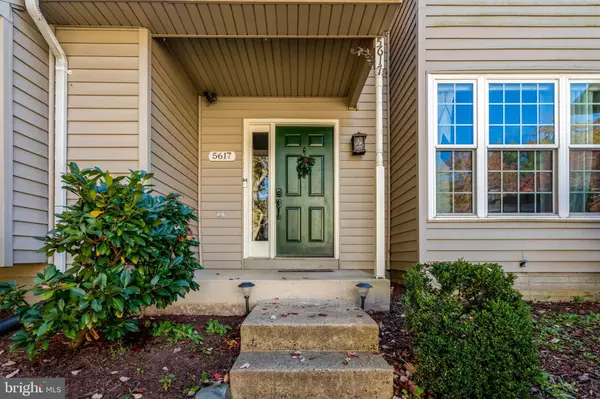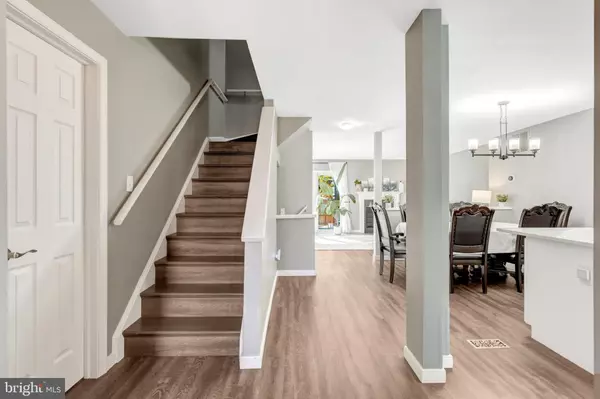
4 Beds
3 Baths
2,539 SqFt
4 Beds
3 Baths
2,539 SqFt
Key Details
Property Type Townhouse
Sub Type End of Row/Townhouse
Listing Status Active
Purchase Type For Rent
Square Footage 2,539 sqft
Subdivision Centreville Green
MLS Listing ID VAFX2276980
Style Colonial
Bedrooms 4
Full Baths 3
HOA Y/N N
Abv Grd Liv Area 1,867
Year Built 1991
Lot Size 3,049 Sqft
Acres 0.07
Property Sub-Type End of Row/Townhouse
Source BRIGHT
Property Description
Enjoy access to fantastic community amenities including a swimming pool, tennis courts, hiking and biking trails, and lush open green spaces for all ages.
Inside, you'll find a bright and modern layout featuring Andersen windows that fill the home with natural light and open to a private fenced backyard with a flat terrace, perfect for relaxing or hosting cookouts under the shade of a beautiful cherry tree. Unlike most end units, this home backs onto a large green space and playground, providing privacy and scenic views.
The renovated kitchen (2021) is a chef's delight with stainless steel appliances, a gas range, quartz countertops, and ample cabinetry. The family room features a cozy fireplace and premium Anderson glass doors leading to the yard. Elegant finishes include luxury vinyl plank flooring, engineered bamboo upstairs, and hardwood stairs for a seamless, modern look.
A main-level bedroom with a full en-suite bath provides excellent flexibility for guests, in-laws, or a home office. Upstairs, the spacious primary suite features a spa-style bathroom with a soaking tub and separate walk-in shower, along with two additional bedrooms and another full bath. The finished lower level offers bonus space for a home gym, media room, or play area, plus generous storage.
Centrally located near top Fairfax County schools, shopping, dining, and major commuter routes (Rt 28, Rt 29, I-66, Fairfax County Parkway, and Dulles Airport).
Available now! Schedule your private tour today and experience the best of Union Mills living!
Location
State VA
County Fairfax
Zoning 304
Rooms
Other Rooms Living Room, Dining Room, Primary Bedroom, Bedroom 2, Bedroom 3, Bedroom 4, Kitchen, Game Room, Bathroom 1, Bathroom 2, Bathroom 3
Basement Fully Finished
Main Level Bedrooms 1
Interior
Interior Features Dining Area, Floor Plan - Open, Kitchen - Table Space, Primary Bath(s), Recessed Lighting, Window Treatments, Wood Floors
Hot Water Natural Gas
Heating Forced Air
Cooling Central A/C
Flooring Luxury Vinyl Plank
Fireplaces Number 1
Fireplaces Type Mantel(s), Screen
Equipment Dishwasher, Disposal, Dryer, Exhaust Fan, Microwave, Oven/Range - Gas, Refrigerator, Washer, Washer/Dryer Hookups Only
Fireplace Y
Appliance Dishwasher, Disposal, Dryer, Exhaust Fan, Microwave, Oven/Range - Gas, Refrigerator, Washer, Washer/Dryer Hookups Only
Heat Source Natural Gas
Laundry Basement, Dryer In Unit, Washer In Unit
Exterior
Exterior Feature Deck(s)
Fence Panel
Amenities Available Jog/Walk Path, Pool - Outdoor, Tennis Courts
Water Access N
View Trees/Woods
Roof Type Shingle
Accessibility None
Porch Deck(s)
Garage N
Building
Lot Description Premium, Trees/Wooded
Story 3
Foundation Slab
Above Ground Finished SqFt 1867
Sewer Public Sewer
Water Public
Architectural Style Colonial
Level or Stories 3
Additional Building Above Grade, Below Grade
Structure Type Dry Wall
New Construction N
Schools
School District Fairfax County Public Schools
Others
Pets Allowed Y
HOA Fee Include Common Area Maintenance,Other,Pool(s),Snow Removal
Senior Community No
Tax ID 0553 07040021A
Ownership Other
SqFt Source 2539
Miscellaneous HOA/Condo Fee,Parking,Trash Removal,Community Center,Recreation Facility
Security Features Carbon Monoxide Detector(s),Smoke Detector
Horse Property N
Pets Allowed Pet Addendum/Deposit, Case by Case Basis








