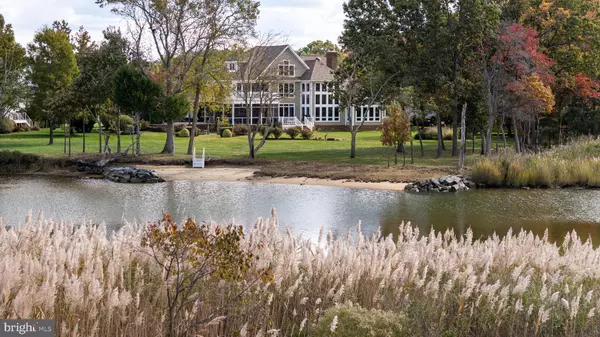
5 Beds
5 Baths
4,864 SqFt
5 Beds
5 Baths
4,864 SqFt
Key Details
Property Type Single Family Home
Sub Type Detached
Listing Status Active
Purchase Type For Sale
Square Footage 4,864 sqft
Price per Sqft $349
Subdivision Homeport
MLS Listing ID MDQA2015454
Style Coastal,Colonial
Bedrooms 5
Full Baths 4
Half Baths 1
HOA Fees $700/ann
HOA Y/N Y
Abv Grd Liv Area 4,864
Year Built 2002
Annual Tax Amount $11,811
Tax Year 2024
Lot Size 2.580 Acres
Acres 2.58
Property Sub-Type Detached
Source BRIGHT
Property Description
Private & exceptional design and craftsmanship define this magnificent custom-built waterfront residence, offering three finished levels of refined luxury and breathtaking water views from nearly every room. Perfectly sited on 2.58 acres along picturesque Winchester Creek and the Chester River, this home includes its own private sandy beach — a rare and unique offering.
Step through the welcoming 8-foot leaded glass double doors into a grand foyer where soaring ceilings, walls of glass, and wide-planked walnut floors create a sense of openness and light. The sun-drenched great room features an 18-foot custom fireplace and opens effortlessly to a fabulous heated screened porch and expansive decks overlooking the water—complete with remote-controlled shades and a retractable roof. This home is not only well maintained, also amazing up-dates throughout.
The gourmet kitchen is both beautiful and functional, designed for serious cooks and entertainers alike. It boasts high-end appliances, custom cabinetry, propane cooking, a walk-in pantry, double refrigerators, and a butler's pantry for additional prep and storage. Recent updates include fresh paint and stunning new counters, giving the space a crisp, contemporary look.
The main-level primary suite serves as a luxurious retreat, featuring his-and-her walk-in closets, a beautifully refinished bath with dual vanities, and an oversized glass walk-in shower. Also on the first floor are a private library/office, a formal dining room, a breakfast room, and an attached two-car garage—creating the perfect, functional layout for everyday living.
Upstairs, the second level offers three spacious bedrooms, two full baths, a large family room with access to an upper deck, and a finished bonus room over the garage—ideal as a playroom, hobby space, or sixth bedroom. The third floor is a showstopper, featuring a stunning guest suite with a fully renovated bath and a private theater room with surround sound—perfect for movie nights or entertaining guests.
Outdoors, the setting is every bit as impressive as the home itself. Positioned on a point with sweeping views of the creek, river, and bay, this property includes beautifully landscaped grounds, irrigation systems, and a sandy beach with protected shoreline. Enjoy access to a dedicated boat slip (number 2) and jet ski lift at the nearby community marina, just steps from your door.
The 18.5' Aqua Spa offers a heated 18' lap pool with a four-seat jet spa—ideal for year-round relaxation. Additional highlights include a whole-house generator, propane heat (two underground tanks), four central HVAC units (three recently replaced), motorized Silhouette blinds, an attached storage shed, and meticulous attention to detail throughout. Every element of this home reflects thoughtful maintenance and superior quality.
Conveniently located near the Cross Island Trail, restaurants, shopping, gyms, golf courses, and the Bay Bridge, this extraordinary home combines elegance, comfort, and the best of Eastern Shore waterfront living.
Come experience it for yourself—create your own waterfront lifestyle.
Location
State MD
County Queen Annes
Zoning E
Direction Northeast
Rooms
Other Rooms Living Room, Dining Room, Primary Bedroom, Sitting Room, Bedroom 2, Bedroom 3, Bedroom 4, Bedroom 5, Kitchen, Library, Foyer, Breakfast Room, Laundry, Other, Office, Media Room, Bedroom 6, Bathroom 1, Bathroom 2, Primary Bathroom, Full Bath, Half Bath, Screened Porch
Main Level Bedrooms 1
Interior
Interior Features Bathroom - Soaking Tub, Bathroom - Stall Shower, Bathroom - Tub Shower, Bathroom - Walk-In Shower, Breakfast Area, Built-Ins, Butlers Pantry, Carpet, Ceiling Fan(s), Chair Railings, Crown Moldings, Entry Level Bedroom, Floor Plan - Traditional, Formal/Separate Dining Room, Kitchen - Gourmet, Kitchen - Island, Primary Bath(s), Primary Bedroom - Bay Front, Recessed Lighting, Sound System, Stain/Lead Glass, Upgraded Countertops, Walk-in Closet(s), Window Treatments, Wine Storage, Wood Floors
Hot Water 60+ Gallon Tank
Heating Heat Pump(s)
Cooling Ceiling Fan(s), Central A/C
Flooring Ceramic Tile, Carpet, Wood
Fireplaces Number 1
Fireplaces Type Gas/Propane
Equipment Dishwasher, Exhaust Fan, Extra Refrigerator/Freezer, Icemaker, Microwave, Stainless Steel Appliances, Washer - Front Loading, Water Heater, Refrigerator, Range Hood, Dryer - Front Loading, Oven - Wall, Oven/Range - Gas
Furnishings No
Fireplace Y
Window Features Double Pane,Screens,Sliding
Appliance Dishwasher, Exhaust Fan, Extra Refrigerator/Freezer, Icemaker, Microwave, Stainless Steel Appliances, Washer - Front Loading, Water Heater, Refrigerator, Range Hood, Dryer - Front Loading, Oven - Wall, Oven/Range - Gas
Heat Source Central, Electric, Propane - Leased
Exterior
Exterior Feature Balcony, Deck(s), Enclosed, Patio(s), Porch(es), Roof, Screened, Wrap Around
Parking Features Garage - Side Entry, Garage Door Opener, Inside Access
Garage Spaces 8.0
Utilities Available Cable TV, Propane, Electric Available, Sewer Available
Amenities Available Boat Dock/Slip, Pier/Dock
Waterfront Description Sandy Beach
Water Access Y
Water Access Desc Boat - Powered,Canoe/Kayak,Private Access
View Bay, Creek/Stream, Garden/Lawn, River
Roof Type Architectural Shingle
Accessibility 2+ Access Exits, 32\"+ wide Doors
Porch Balcony, Deck(s), Enclosed, Patio(s), Porch(es), Roof, Screened, Wrap Around
Attached Garage 2
Total Parking Spaces 8
Garage Y
Building
Story 3
Foundation Block, Crawl Space
Above Ground Finished SqFt 4864
Sewer Public Sewer
Water Well
Architectural Style Coastal, Colonial
Level or Stories 3
Additional Building Above Grade, Below Grade
New Construction N
Schools
School District Queen Anne'S County Public Schools
Others
HOA Fee Include Common Area Maintenance,Pier/Dock Maintenance
Senior Community No
Tax ID 1805046483
Ownership Fee Simple
SqFt Source 4864
Horse Property N
Special Listing Condition Standard
Virtual Tour https://thru-the-lens-ivuf.view.property/2359239?idx=1








