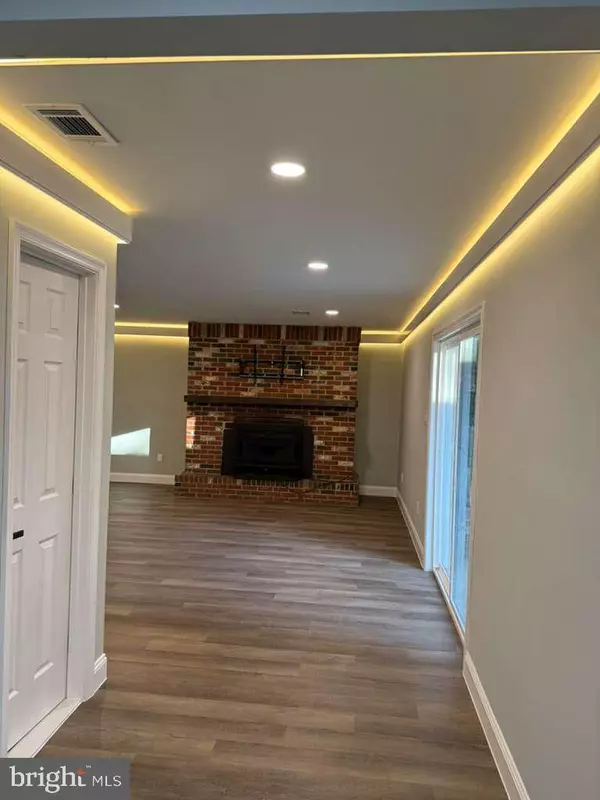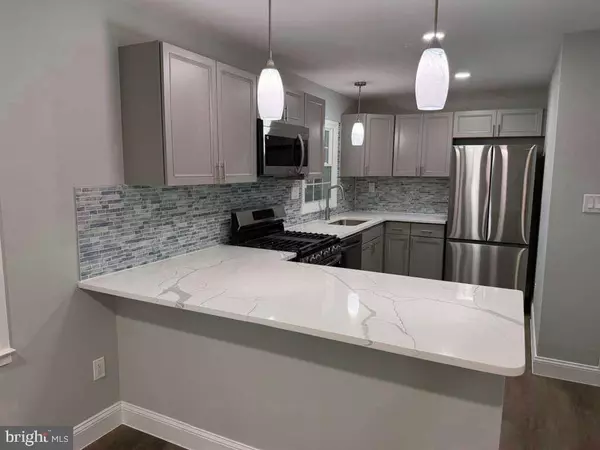
4 Beds
2 Baths
2,025 SqFt
4 Beds
2 Baths
2,025 SqFt
Key Details
Property Type Single Family Home
Sub Type Detached
Listing Status Active
Purchase Type For Sale
Square Footage 2,025 sqft
Price per Sqft $214
Subdivision Carrington
MLS Listing ID MDCH2048514
Style Ranch/Rambler
Bedrooms 4
Full Baths 2
HOA Y/N N
Abv Grd Liv Area 2,025
Year Built 1971
Available Date 2025-10-21
Annual Tax Amount $4,269
Tax Year 2025
Lot Size 0.344 Acres
Acres 0.34
Property Sub-Type Detached
Source BRIGHT
Property Description
Step into this beautiful 2,025 sq. ft. home, thoughtfully designed to offer comfort, style, and functionality.
Property Highlights:
4 spacious bedrooms and 2 fully upgraded, brand-new bathrooms
Elegant drawing and dining rooms with plenty of natural light
Cozy breakfast nook perfect for morning coffee or casual meals
Upgraded kitchen with granite countertops and new, top-brand appliances
Huge pantry and laundry closet with brand new washer and dryer.
Expansive family room featuring an antique fireplace, cove lighting and a stunning view through large glass doors.
Outdoor Living:
Two inviting patios are ideal for relaxing or entertaining
A huge backyard offering endless possibilities — from gardening to hosting large gatherings
Peaceful lily pond and a private wooded backdrop for serene views and tranquil evenings
A large workshop — perfect for hobbies, DIY projects, or extra storage
Location
State MD
County Charles
Zoning RH
Rooms
Other Rooms Living Room, Dining Room, Bedroom 2, Bedroom 3, Bedroom 4, Kitchen, Family Room, Bedroom 1, Bathroom 1, Bathroom 2
Main Level Bedrooms 4
Interior
Hot Water Electric
Heating Heat Pump(s)
Cooling Central A/C
Fireplaces Number 1
Fireplace Y
Heat Source Electric
Exterior
Exterior Feature Patio(s)
Water Access N
Accessibility 48\"+ Halls, Kitchen Mod, Level Entry - Main
Porch Patio(s)
Garage N
Building
Story 1
Foundation Slab
Above Ground Finished SqFt 2025
Sewer Public Sewer
Water Public
Architectural Style Ranch/Rambler
Level or Stories 1
Additional Building Above Grade, Below Grade
New Construction N
Schools
Middle Schools Benjamin Stoddert
School District Charles County Public Schools
Others
Senior Community No
Tax ID 0906006833
Ownership Fee Simple
SqFt Source 2025
Special Listing Condition Standard
Virtual Tour https://my.matterport.com/show/?m=mNXv1XVKjNw








