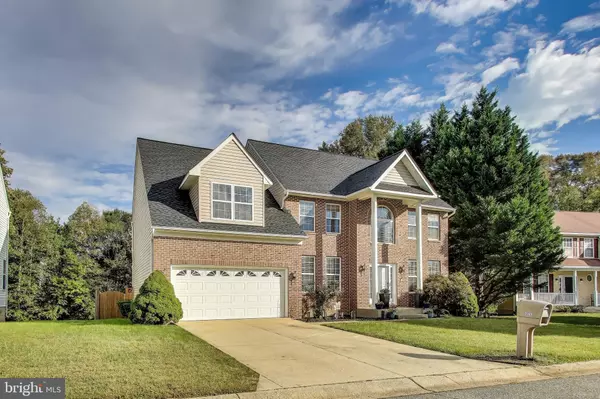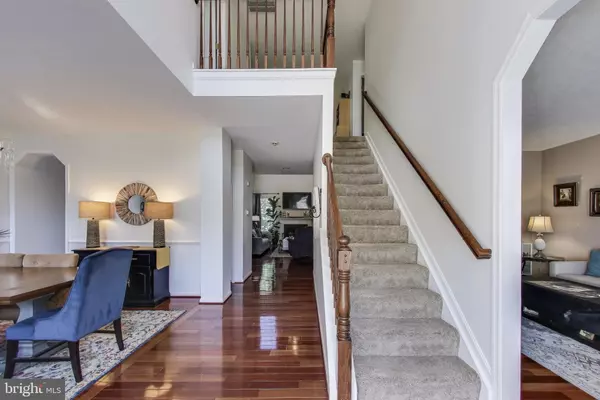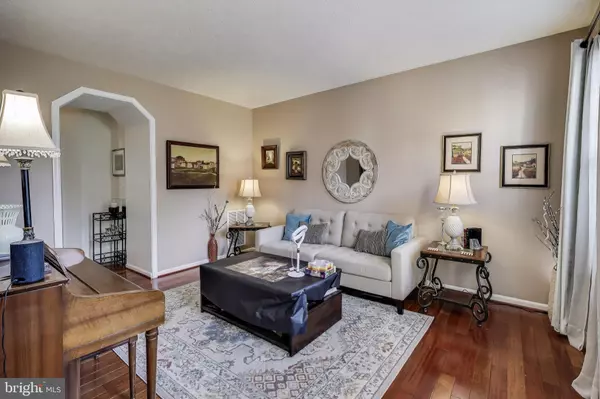
5 Beds
4 Baths
3,178 SqFt
5 Beds
4 Baths
3,178 SqFt
Key Details
Property Type Single Family Home
Sub Type Detached
Listing Status Active
Purchase Type For Sale
Square Footage 3,178 sqft
Price per Sqft $196
Subdivision None Available
MLS Listing ID MDCH2048072
Style Colonial
Bedrooms 5
Full Baths 3
Half Baths 1
HOA Fees $750/ann
HOA Y/N Y
Abv Grd Liv Area 3,178
Year Built 2001
Available Date 2025-10-18
Annual Tax Amount $5,920
Tax Year 2024
Lot Size 9,473 Sqft
Acres 0.22
Property Sub-Type Detached
Source BRIGHT
Property Description
Welcome to 2323 Springdale Lane, an immaculate 5-bedroom, 3.5-bath home offering over 4,000 sq. ft. of beautifully updated living space. Nestled in a quiet neighborhood, this home perfectly blends comfort, elegance, and modern upgrades.
The main level features gorgeous Brazilian hardwood flooring and a professionally painted interior (2024). Upon entry, enjoy new hardwood floors in the dining and living rooms (2023) and a renovated powder room (2024). The gourmet kitchen impresses with custom ceramic tile floors, cherry cabinets, granite countertops, and stainless-steel appliances (2022). Just off the eat-in kitchen is the grand family area, inviting cozy entertainment under the fireplace. The opposite side of the kitchen leads you to the large mudroom/laundry area and entry to the two car garage space. Upstairs, retreat to 4 nice sized bedrooms, hall bathroom, and the luxury owner's suite with a spacious sitting area and a completely remodeled spa bath (2024).
The finished basement offers the perfect entertainment space with a 12-foot custom bar and ample room for recreation or gatherings. Additional updates include the guest bath renovation (2021) and theatre room carpet (2022).
Step outside to a massive backyard — ideal for gatherings, games, and relaxation. Enjoy a well-manicured lawn, a large deck perfect for grilling and entertaining, and plenty of open space for outdoor fun.
Major system updates ensure peace of mind: Roof (2020), HVAC (2021), Gas Water Heater (2024), Dryer (2024), and Washer (2025).
Additional highlights: Laundry room remodel (2022) and freshly painted family room, kitchen, owner's suite, and hallways (2024).
This home truly has it all — modern upgrades, spacious living, and a serene setting. Don't miss this beautifully updated gem in Waldorf!
Location
State MD
County Charles
Zoning RM
Rooms
Other Rooms Living Room, Dining Room, Primary Bedroom, Bedroom 2, Bedroom 3, Bedroom 4, Bedroom 5, Kitchen, Family Room, Basement, Foyer, Mud Room, Office, Media Room, Bathroom 2, Bathroom 3, Primary Bathroom
Basement Other, Walkout Stairs
Interior
Interior Features Breakfast Area, Family Room Off Kitchen, Kitchen - Island, Dining Area, Kitchen - Eat-In, Primary Bath(s), Wood Floors, Floor Plan - Open, Floor Plan - Traditional, Ceiling Fan(s)
Hot Water Natural Gas
Heating Heat Pump(s)
Cooling Ceiling Fan(s), Central A/C
Flooring Carpet, Hardwood, Ceramic Tile
Fireplaces Number 1
Fireplaces Type Screen, Fireplace - Glass Doors
Equipment Cooktop - Down Draft, Dishwasher, Disposal, Dryer, Exhaust Fan, Icemaker, Microwave, Oven - Self Cleaning, Oven - Wall, Refrigerator, Washer, Intercom
Fireplace Y
Window Features Storm,Screens
Appliance Cooktop - Down Draft, Dishwasher, Disposal, Dryer, Exhaust Fan, Icemaker, Microwave, Oven - Self Cleaning, Oven - Wall, Refrigerator, Washer, Intercom
Heat Source Electric
Exterior
Exterior Feature Deck(s)
Parking Features Garage Door Opener, Garage - Front Entry
Garage Spaces 2.0
Fence Rear
Utilities Available Electric Available, Water Available, Sewer Available, Cable TV Available, Phone Available, Natural Gas Available
Amenities Available Common Grounds, Jog/Walk Path
Water Access N
Accessibility None
Porch Deck(s)
Attached Garage 2
Total Parking Spaces 2
Garage Y
Building
Story 3
Foundation Brick/Mortar
Above Ground Finished SqFt 3178
Sewer Public Sewer
Water Public
Architectural Style Colonial
Level or Stories 3
Additional Building Above Grade, Below Grade
New Construction N
Schools
Elementary Schools Berry
Middle Schools Mattawoman
High Schools North Point
School District Charles County Public Schools
Others
HOA Fee Include Common Area Maintenance,Trash
Senior Community No
Tax ID 0906233163
Ownership Fee Simple
SqFt Source 3178
Acceptable Financing Conventional, FHA, VA, Cash
Listing Terms Conventional, FHA, VA, Cash
Financing Conventional,FHA,VA,Cash
Special Listing Condition Standard
Virtual Tour https://real.vision/2323-springdale-lane?o=u








