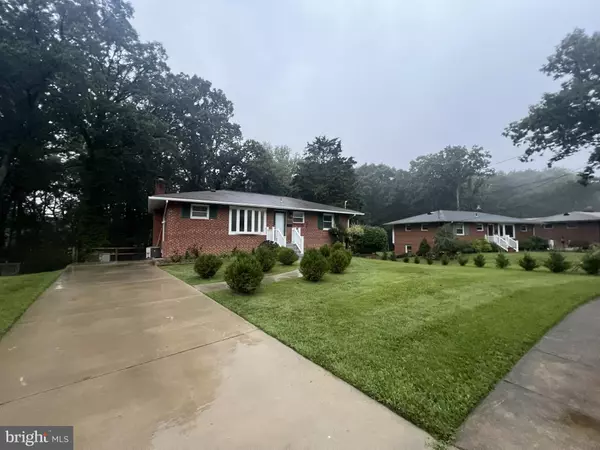
Danielle Odagbodo
R.I.C. Home Team @ Bennett Realty Solutions
danielle@richometeam.com +1(301) 823-59456 Beds
3 Baths
2,156 SqFt
6 Beds
3 Baths
2,156 SqFt
Key Details
Property Type Single Family Home
Sub Type Detached
Listing Status Active
Purchase Type For Rent
Square Footage 2,156 sqft
Subdivision Loisdale Estates
MLS Listing ID VAFX2274952
Style Ranch/Rambler
Bedrooms 6
Full Baths 3
HOA Y/N N
Abv Grd Liv Area 1,144
Year Built 1958
Lot Size 0.457 Acres
Acres 0.46
Property Sub-Type Detached
Source BRIGHT
Property Description
Location
State VA
County Fairfax
Zoning 130
Rooms
Other Rooms Living Room, Dining Room, Primary Bedroom, Bedroom 2, Bedroom 3, Bedroom 4, Kitchen, Game Room, Family Room, Laundry, Other, Utility Room
Basement Rear Entrance, Fully Finished, Walkout Level
Main Level Bedrooms 3
Interior
Interior Features Combination Kitchen/Living, Combination Dining/Living, Floor Plan - Traditional
Hot Water Natural Gas
Heating Forced Air
Cooling Central A/C
Fireplaces Number 1
Fireplaces Type Brick, Fireplace - Glass Doors
Equipment Dishwasher, Disposal, Dryer, Exhaust Fan, Refrigerator, Washer, Cooktop, Oven - Single
Furnishings No
Fireplace Y
Window Features Bay/Bow,Screens
Appliance Dishwasher, Disposal, Dryer, Exhaust Fan, Refrigerator, Washer, Cooktop, Oven - Single
Heat Source Natural Gas
Laundry Basement
Exterior
Exterior Feature Deck(s)
Water Access N
View Trees/Woods
Roof Type Asphalt
Accessibility None
Porch Deck(s)
Road Frontage City/County, State
Garage N
Building
Lot Description Backs to Trees
Story 2
Foundation Other
Above Ground Finished SqFt 1144
Sewer Public Sewer
Water Public
Architectural Style Ranch/Rambler
Level or Stories 2
Additional Building Above Grade, Below Grade
Structure Type Plaster Walls
New Construction N
Schools
High Schools John R. Lewis
School District Fairfax County Public Schools
Others
Pets Allowed N
Senior Community No
Tax ID 90-4-6- -196
Ownership Other
SqFt Source 2156
Miscellaneous None
Horse Property N








