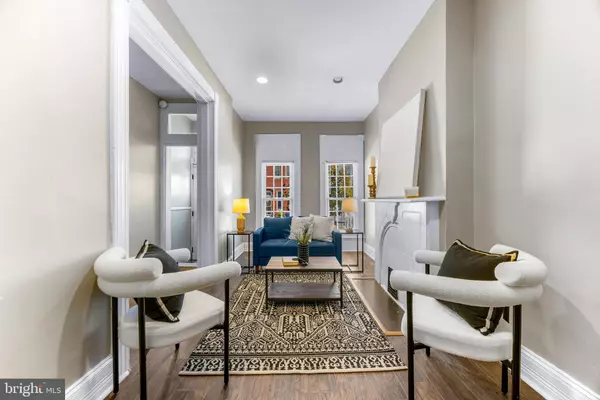
3 Beds
2 Baths
1,060 SqFt
3 Beds
2 Baths
1,060 SqFt
Key Details
Property Type Townhouse
Sub Type Interior Row/Townhouse
Listing Status Active
Purchase Type For Sale
Square Footage 1,060 sqft
Price per Sqft $183
Subdivision Upton
MLS Listing ID MDBA2187152
Style Federal
Bedrooms 3
Full Baths 1
Half Baths 1
HOA Y/N N
Abv Grd Liv Area 1,060
Year Built 1915
Available Date 2025-10-15
Annual Tax Amount $1,221
Tax Year 2024
Lot Size 1,040 Sqft
Acres 0.02
Property Sub-Type Interior Row/Townhouse
Source BRIGHT
Property Description
Location
State MD
County Baltimore City
Zoning R-8
Rooms
Basement Partially Finished
Interior
Interior Features Attic, Bathroom - Soaking Tub, Built-Ins, Breakfast Area, Cedar Closet(s), Ceiling Fan(s), Combination Kitchen/Dining, Crown Moldings, Curved Staircase, Dining Area, Floor Plan - Traditional, Kitchen - Table Space, Pantry, Recessed Lighting, Skylight(s), Upgraded Countertops, Window Treatments, Wood Floors
Hot Water Natural Gas
Heating Forced Air
Cooling Central A/C, Ceiling Fan(s)
Equipment Built-In Microwave, Built-In Range, Dishwasher, Disposal, Energy Efficient Appliances, Microwave, Oven - Single, Oven/Range - Gas, Refrigerator, Six Burner Stove, Stainless Steel Appliances, Washer, Dryer, Water Heater
Fireplace N
Appliance Built-In Microwave, Built-In Range, Dishwasher, Disposal, Energy Efficient Appliances, Microwave, Oven - Single, Oven/Range - Gas, Refrigerator, Six Burner Stove, Stainless Steel Appliances, Washer, Dryer, Water Heater
Heat Source Natural Gas
Exterior
Garage Spaces 1.0
Water Access N
Accessibility None
Total Parking Spaces 1
Garage N
Building
Story 2
Foundation Other
Above Ground Finished SqFt 1060
Sewer Public Sewer
Water Public
Architectural Style Federal
Level or Stories 2
Additional Building Above Grade, Below Grade
New Construction N
Schools
School District Baltimore City Public Schools
Others
Senior Community No
Tax ID 0317030430 071
Ownership Ground Rent
SqFt Source 1060
Special Listing Condition Standard








