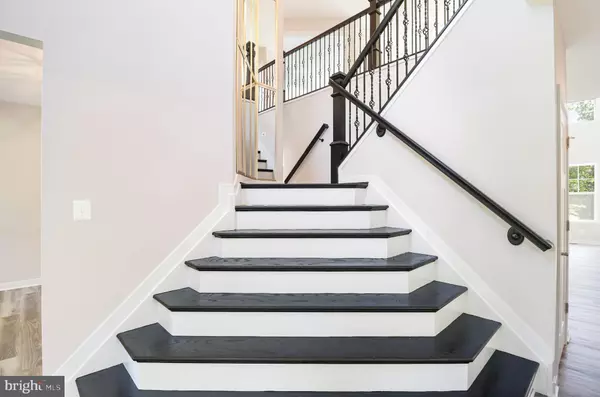
4 Beds
5 Baths
5,618 SqFt
4 Beds
5 Baths
5,618 SqFt
Key Details
Property Type Single Family Home
Sub Type Detached
Listing Status Active
Purchase Type For Rent
Square Footage 5,618 sqft
Subdivision Thorburn Estates
MLS Listing ID VASP2036770
Style Colonial
Bedrooms 4
Full Baths 5
HOA Y/N N
Abv Grd Liv Area 3,642
Year Built 2023
Lot Size 2.360 Acres
Acres 2.36
Property Sub-Type Detached
Source BRIGHT
Property Description
The grand two-story foyer welcomes you into a bright and open floor plan with soaring ceilings and gleaming hardwood floors extending throughout both the main and lower levels. The formal living and dining rooms provide elegant settings for gatherings and entertaining, while the two-story family room creates a stunning focal point with its wall of windows and abundant natural light.
The gourmet kitchen is a chef's dream, featuring quartz countertops, an oversized island with bar seating, a gas cooktop, double ovens, stainless steel appliances, a walk-in pantry, and ample cabinetry. The adjoining sunroom and breakfast area open to a newly built deck, completed in 2023, offering a seamless indoor-outdoor flow for dining and relaxation. A main-level bedroom with an adjacent full bath provides flexible use for guests, extended family, or a private home office.
Upstairs, the spacious primary suite offers a luxurious retreat with dual walk-in closets and a spa-inspired bathroom with double vanities, a soaking tub, and a separate shower. The upper level includes three additional bedrooms, one with a private en suite and two connected by a Jack-and-Jill bath, providing comfort and convenience for family or guests.
The fully finished walkout lower level, completed in 2023, features a large recreation area, a full kitchen, a theater room, a full bath, and two additional rooms that can be used as a home gym, office, or guest suite. From the lower level, step out onto the newly added patio and enjoy the private, wooded surroundings.
Additional features include an oversized two-car garage and an extended driveway offering generous parking space. The property is located in the highly rated Riverbend School District and just minutes from the University of Mary Washington, Spotsylvania Towne Centre, Salem Fields Shopping Center, and Historic Downtown Fredericksburg. Convenient access to I-95, Gordon Road, Route 3 (Germanna Highway), and Chancellor Road ensures an easy commute.
This remarkable home combines elegance, comfort, and modern design, making it ideal for executive-level living. The property is available for immediate occupancy.
CREDIT: Good Credit Required
PETS: Yes, case-by-case
PET FEE: Based on PetScreening
UTILITIES: Tenant Pays All
APPLICATION FEE: $60 per applicant
SECURITY DEPOSIT: Minimum One month's rent (Please note that in certain cases, a double deposit may be required) or Security Deposit Waiver Option.
GEM DIAMOND RESIDENT BENEFITS PACKAGE: $39.95/month
LEASING FEE: $150 One time due with Move-in Funds.
Listed and Professionally Managed By:
GEM Realty Group, LLC
Location
State VA
County Spotsylvania
Zoning R-2
Rooms
Other Rooms Bedroom 2, Bedroom 3, Bedroom 4, Bedroom 1, Bathroom 1, Bathroom 2, Bathroom 3
Basement Full, Fully Finished, Heated, Improved, Interior Access, Outside Entrance, Rear Entrance, Walkout Level, Windows
Interior
Interior Features 2nd Kitchen, Bathroom - Soaking Tub, Bathroom - Walk-In Shower, Breakfast Area, Ceiling Fan(s), Family Room Off Kitchen, Floor Plan - Open, Formal/Separate Dining Room, Kitchen - Eat-In, Kitchen - Gourmet, Kitchen - Island, Pantry, Primary Bath(s), Recessed Lighting, Upgraded Countertops, Walk-in Closet(s)
Hot Water Propane
Heating Forced Air
Cooling Ceiling Fan(s), Central A/C
Flooring Carpet, Ceramic Tile, Hardwood
Fireplaces Number 1
Fireplaces Type Gas/Propane
Equipment Built-In Microwave, Cooktop, Dishwasher, Disposal, Icemaker, Oven/Range - Electric, Refrigerator, Stainless Steel Appliances, Water Heater
Fireplace Y
Appliance Built-In Microwave, Cooktop, Dishwasher, Disposal, Icemaker, Oven/Range - Electric, Refrigerator, Stainless Steel Appliances, Water Heater
Heat Source Electric
Laundry Hookup, Upper Floor
Exterior
Exterior Feature Deck(s), Patio(s), Porch(es)
Parking Features Garage - Side Entry, Garage Door Opener, Inside Access
Garage Spaces 2.0
Water Access N
View Garden/Lawn, Trees/Woods
Accessibility Other
Porch Deck(s), Patio(s), Porch(es)
Attached Garage 2
Total Parking Spaces 2
Garage Y
Building
Lot Description Backs to Trees, Front Yard, Landscaping, Private, Rear Yard, Trees/Wooded
Story 3
Foundation Other
Above Ground Finished SqFt 3642
Sewer On Site Septic
Water Public
Architectural Style Colonial
Level or Stories 3
Additional Building Above Grade, Below Grade
Structure Type 2 Story Ceilings,9'+ Ceilings,Dry Wall,High
New Construction N
Schools
School District Spotsylvania County Public Schools
Others
Pets Allowed Y
Senior Community No
Tax ID 21M2-27-
Ownership Other
SqFt Source 5618
Miscellaneous None
Security Features Exterior Cameras,Security System
Pets Allowed Case by Case Basis, Breed Restrictions, Pet Addendum/Deposit, Number Limit
Virtual Tour https://youtu.be/cdal1T6d83w








