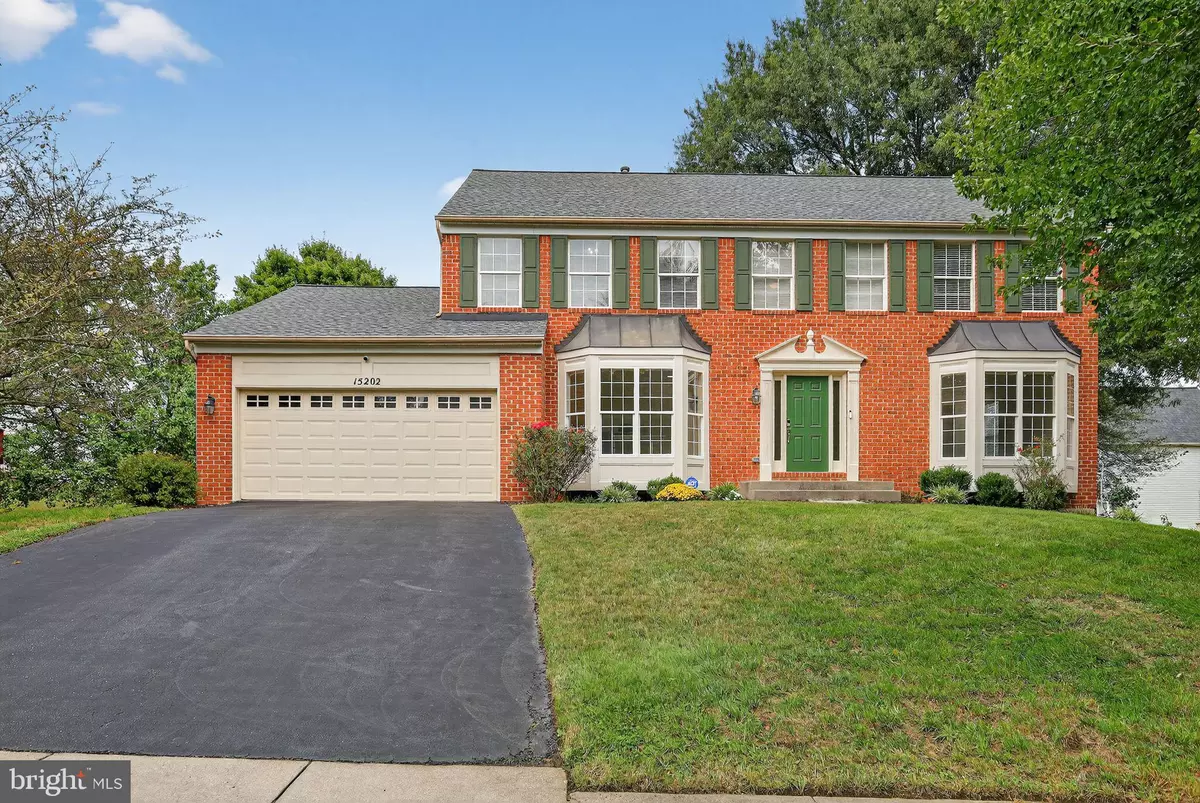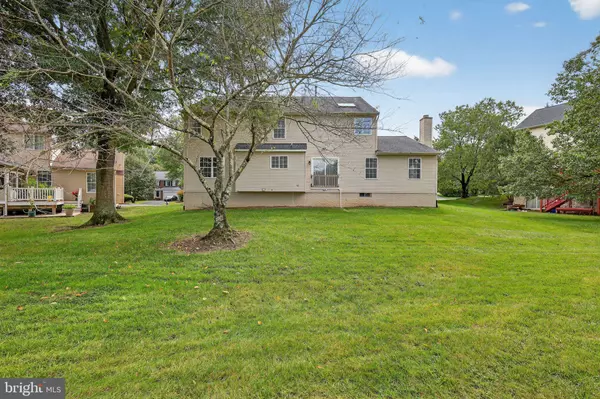
4 Beds
3 Baths
3,064 SqFt
4 Beds
3 Baths
3,064 SqFt
Open House
Sat Oct 25, 1:00pm - 3:00pm
Key Details
Property Type Single Family Home
Sub Type Detached
Listing Status Active
Purchase Type For Sale
Square Footage 3,064 sqft
Price per Sqft $231
Subdivision Collington Station
MLS Listing ID MDPG2177884
Style Colonial
Bedrooms 4
Full Baths 2
Half Baths 1
HOA Fees $85/mo
HOA Y/N Y
Abv Grd Liv Area 3,064
Year Built 1996
Available Date 2025-10-04
Annual Tax Amount $9,662
Tax Year 2024
Lot Size 10,824 Sqft
Acres 0.25
Property Sub-Type Detached
Source BRIGHT
Property Description
This spacious Collington Station home offers more than 3,000 square feet of living space with an updated kitchen, open family room with fireplace, four bedrooms, and resort-style community amenities. Major updates include a new HVAC system installed in August 2025 and a roof replaced in 2017. The home is priced $15,000 below the July 2025 appraisal and includes a three-year paid home warranty. Seller is motivated and ready to negotiate.
Location
State MD
County Prince Georges
Zoning RR
Rooms
Basement Unfinished
Interior
Hot Water Natural Gas
Heating Central
Cooling Central A/C
Fireplaces Number 1
Furnishings No
Fireplace Y
Heat Source Electric
Exterior
Parking Features Garage - Front Entry, Inside Access
Garage Spaces 4.0
Water Access N
Accessibility Level Entry - Main
Attached Garage 2
Total Parking Spaces 4
Garage Y
Building
Story 3
Foundation Concrete Perimeter
Above Ground Finished SqFt 3064
Sewer Public Sewer
Water Public
Architectural Style Colonial
Level or Stories 3
Additional Building Above Grade, Below Grade
New Construction N
Schools
Elementary Schools Pointer Ridge
Middle Schools Benjamin Tasker
High Schools Bowie
School District Prince George'S County Public Schools
Others
Senior Community No
Tax ID 17070676346
Ownership Fee Simple
SqFt Source 3064
Acceptable Financing Cash, Conventional, FHA, VA
Listing Terms Cash, Conventional, FHA, VA
Financing Cash,Conventional,FHA,VA
Special Listing Condition Standard








