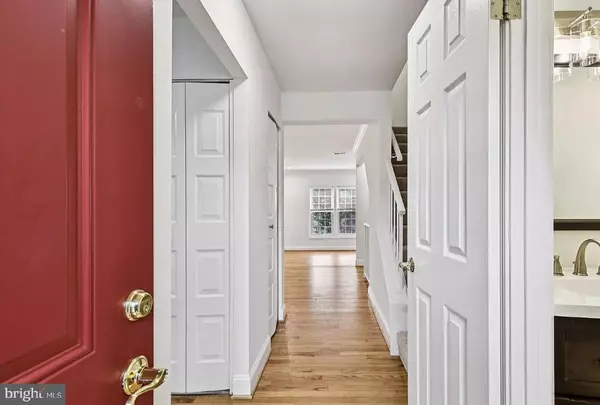3 Beds
4 Baths
1,292 SqFt
3 Beds
4 Baths
1,292 SqFt
Key Details
Property Type Townhouse
Sub Type End of Row/Townhouse
Listing Status Active
Purchase Type For Rent
Square Footage 1,292 sqft
Subdivision Heritage Crossing
MLS Listing ID VAFX2260650
Style Colonial
Bedrooms 3
Full Baths 3
Half Baths 1
HOA Y/N Y
Abv Grd Liv Area 1,292
Year Built 1988
Lot Size 1,972 Sqft
Acres 0.05
Property Sub-Type End of Row/Townhouse
Source BRIGHT
Property Description
Enjoy the fully finished lower level with a large recreation room, full bathroom, and bonus den with closet—perfect for extra room, for guests, a home office, or workout space. Step outside to a walk-out backyard for easy outdoor enjoyment.
Recent upgrades include fresh paint, new carpet, updated lighting, a new roof (2024), HVAC system (2023), smart thermostat (2023), and water heater (2019). The primary bathroom was fully renovated in 2024.
Situated in a beautifully maintained community with great amenities, you're just minutes from shopping, dining, parks, and trails.
Don't miss out on this move-in-ready gem!
Location
State VA
County Fairfax
Zoning 312
Rooms
Basement Daylight, Full, Fully Finished, Rear Entrance
Interior
Interior Features Carpet, Combination Dining/Living, Dining Area, Floor Plan - Open, Pantry
Hot Water Electric
Heating Heat Pump(s)
Cooling Central A/C
Fireplace N
Heat Source Electric
Laundry Washer In Unit, Dryer In Unit
Exterior
Water Access N
Accessibility None
Garage N
Building
Story 3
Foundation Other
Sewer Public Sewer
Water Public
Architectural Style Colonial
Level or Stories 3
Additional Building Above Grade, Below Grade
New Construction N
Schools
Elementary Schools London Towne
Middle Schools Stone
High Schools Westfield
School District Fairfax County Public Schools
Others
Pets Allowed Y
HOA Fee Include Trash
Senior Community No
Tax ID 0543 16 0089
Ownership Other
SqFt Source Assessor
Pets Allowed Case by Case Basis









