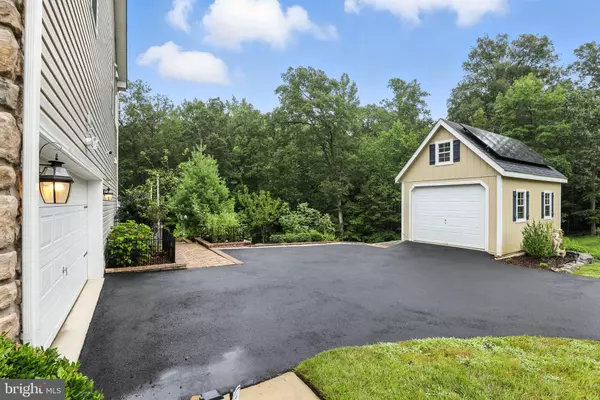4 Beds
4 Baths
3,918 SqFt
4 Beds
4 Baths
3,918 SqFt
OPEN HOUSE
Sat Aug 09, 11:00am - 1:00pm
Key Details
Property Type Single Family Home
Sub Type Detached
Listing Status Active
Purchase Type For Sale
Square Footage 3,918 sqft
Price per Sqft $331
Subdivision Duvall
MLS Listing ID MDPG2161338
Style Colonial
Bedrooms 4
Full Baths 3
Half Baths 1
HOA Fees $83/ann
HOA Y/N Y
Abv Grd Liv Area 3,918
Year Built 2018
Annual Tax Amount $9,783
Tax Year 2024
Lot Size 4.600 Acres
Acres 4.6
Property Sub-Type Detached
Source BRIGHT
Property Description
With 4 Bedrooms and 3.5 bathrooms, whether you're hosting a gathering, enjoying quiet moments, or entertaining guests, this home has it all. Retreat to the extra-large owners suite, complete with a sitting room, two walk-in closets, and a luxurious master bath featuring a soaking tub and walk-in shower. The ultimate private sanctuary, it offers the perfect place to unwind after a busy day.
Entertainer's Dream Backyard
Step outside to your own private resort. The backyard is designed for both relaxation and fun, featuring a brick oven pizza station—perfect for hosting pizza parties with friends and family. Enjoy an evening lounging in the pool or cozied up by the outdoor fireplace while taking in the serene surroundings. The expansive seating area creates the ideal space for al fresco dining under the stars. Whether you're hosting large gatherings or intimate get-togethers, this backyard will impress at every turn.
A Culinary Haven
The expansive kitchen is a chef's dream, complete with Italian granite countertops, high-end appliances, and a walk-in pantry for ample storage. With a convenient butler's pantry connecting the kitchen and formal dining area, entertaining has never been easier. For a more casual gathering, the eat-in kitchen and cozy morning room offer an inviting space to enjoy a meal while overlooking your private retreat.
Smart Features for Ultimate Convenience
This home is equipped with cutting-edge smart home technology, including climate control, lighting, and sound system integration—all controlled from the palm of your hand. The Bluetooth intercom system ensures seamless communication, while the energy-efficient solar panels and whole-house generator offer peace of mind and convenience, regardless of the weather.
Extra Space for Family & Guests
With a fully finished basement that includes an in-law suite, there's no shortage of space for family or guests. The suite comes with a custom electric fireplace, walk-in closet, and a beautiful bathroom providing both privacy and comfort. Additionally, the 6-jet shower in the basement bath offers a spa-like experience for the ultimate relaxation.
Sustainable Living with Style
This home combines luxury with sustainability, featuring solar panels that cover most of the electricity needs and a water filtration and softening system installed for cleaner, better water throughout the home. The well system ensures there are no water bills to worry about, and the sprinkler system keeps your lawn looking pristine.
Perfectly Positioned for Comfort and Entertainment
This home is an entertainer's paradise and a peaceful retreat all in one, designed to suit a variety of lifestyles. From the gorgeous indoor spaces to the stunning outdoor amenities, every inch of this home has been thoughtfully designed for ease, luxury, and enjoyment.
Don't miss the opportunity to experience this unique blend of style, convenience, and entertainment. Your dream home awaits!
Location
State MD
County Prince Georges
Zoning RE
Rooms
Basement Fully Finished
Interior
Interior Features Butlers Pantry, Double/Dual Staircase, Kitchen - Island, Pantry, Store/Office, Walk-in Closet(s), Water Treat System, Wet/Dry Bar, Wood Floors, Sound System, Recessed Lighting, Formal/Separate Dining Room, Family Room Off Kitchen, Breakfast Area, Bathroom - Soaking Tub
Hot Water Propane
Heating Central
Cooling Central A/C
Flooring Hardwood, Solid Hardwood, Partially Carpeted
Fireplaces Number 1
Inclusions see disclosure
Equipment Dishwasher, Microwave, Oven - Double, Refrigerator, Range Hood, Dryer, Washer, Water Heater, Stainless Steel Appliances, Intercom
Fireplace Y
Appliance Dishwasher, Microwave, Oven - Double, Refrigerator, Range Hood, Dryer, Washer, Water Heater, Stainless Steel Appliances, Intercom
Heat Source Propane - Owned
Exterior
Exterior Feature Deck(s), Patio(s)
Parking Features Garage - Front Entry, Garage Door Opener, Inside Access, Oversized
Garage Spaces 3.0
Pool Heated
Utilities Available Propane, Electric Available
Water Access N
Accessibility None
Porch Deck(s), Patio(s)
Attached Garage 2
Total Parking Spaces 3
Garage Y
Building
Story 2
Foundation Block
Sewer On Site Septic
Water Well
Architectural Style Colonial
Level or Stories 2
Additional Building Above Grade, Below Grade
New Construction N
Schools
School District Prince George'S County Public Schools
Others
Senior Community No
Tax ID 17153733656
Ownership Fee Simple
SqFt Source Assessor
Acceptable Financing FHA, Cash, Conventional, VA
Listing Terms FHA, Cash, Conventional, VA
Financing FHA,Cash,Conventional,VA
Special Listing Condition Standard









