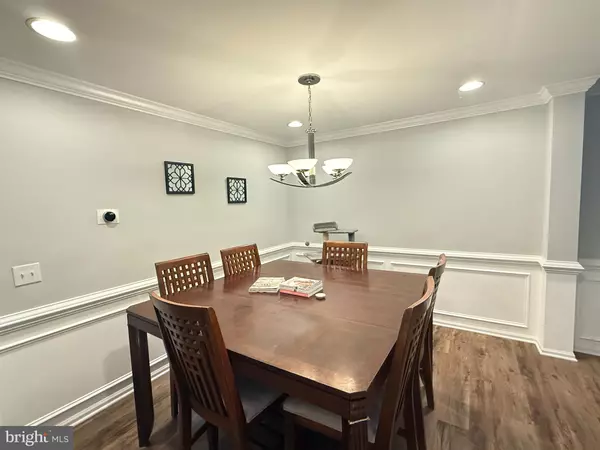3 Beds
4 Baths
2,200 SqFt
3 Beds
4 Baths
2,200 SqFt
Key Details
Property Type Townhouse
Sub Type Interior Row/Townhouse
Listing Status Active
Purchase Type For Sale
Square Footage 2,200 sqft
Price per Sqft $309
Subdivision Belmont Forest
MLS Listing ID VALO2104144
Style Traditional
Bedrooms 3
Full Baths 3
Half Baths 1
HOA Fees $11/mo
HOA Y/N Y
Abv Grd Liv Area 1,480
Year Built 1994
Annual Tax Amount $4,886
Tax Year 2025
Lot Size 2,178 Sqft
Acres 0.05
Property Sub-Type Interior Row/Townhouse
Source BRIGHT
Property Description
Location
State VA
County Loudoun
Zoning PDH3
Rooms
Other Rooms Dining Room, Primary Bedroom, Bedroom 2, Bedroom 3, Kitchen, Family Room, Breakfast Room, Other, Recreation Room, Bathroom 2, Primary Bathroom
Basement Rear Entrance, Fully Finished, Interior Access
Interior
Interior Features Breakfast Area, Chair Railings, Crown Moldings, Dining Area, Floor Plan - Traditional, Kitchen - Island, Primary Bath(s), Upgraded Countertops, Window Treatments
Hot Water Natural Gas
Heating Forced Air
Cooling Central A/C, Ceiling Fan(s)
Flooring Laminated, Luxury Vinyl Plank
Fireplaces Number 1
Fireplaces Type Fireplace - Glass Doors
Equipment Dishwasher, Disposal, Dryer, Refrigerator, Icemaker, Microwave, Oven/Range - Electric, Washer
Fireplace Y
Window Features Insulated
Appliance Dishwasher, Disposal, Dryer, Refrigerator, Icemaker, Microwave, Oven/Range - Electric, Washer
Heat Source Natural Gas
Laundry Lower Floor, Dryer In Unit, Washer In Unit
Exterior
Exterior Feature Porch(es), Screened
Garage Spaces 2.0
Carport Spaces 2
Utilities Available Natural Gas Available, Electric Available, Water Available, Sewer Available
Amenities Available Club House, Pool - Outdoor, Tot Lots/Playground
Water Access N
Accessibility None
Porch Porch(es), Screened
Total Parking Spaces 2
Garage N
Building
Story 3
Foundation Concrete Perimeter
Sewer Public Septic, Public Sewer
Water Public
Architectural Style Traditional
Level or Stories 3
Additional Building Above Grade, Below Grade
New Construction N
Schools
Elementary Schools Belmont Station
Middle Schools Trailside
High Schools Stone Bridge
School District Loudoun County Public Schools
Others
HOA Fee Include Common Area Maintenance,Insurance
Senior Community No
Tax ID 153405176000
Ownership Fee Simple
SqFt Source Assessor
Security Features Carbon Monoxide Detector(s),Exterior Cameras,Non-Monitored,Security System,Smoke Detector
Horse Property N
Special Listing Condition Standard









