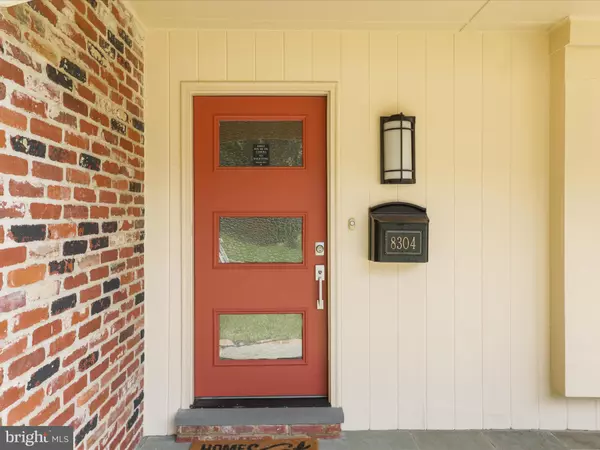5 Beds
3 Baths
2,910 SqFt
5 Beds
3 Baths
2,910 SqFt
OPEN HOUSE
Sun Jul 27, 2:00pm - 4:00pm
Key Details
Property Type Single Family Home
Sub Type Detached
Listing Status Active
Purchase Type For Sale
Square Footage 2,910 sqft
Price per Sqft $317
Subdivision Wakefield Chapel Estates
MLS Listing ID VAFX2258218
Style Traditional
Bedrooms 5
Full Baths 3
HOA Y/N N
Abv Grd Liv Area 1,510
Year Built 1966
Annual Tax Amount $9,141
Tax Year 2025
Lot Size 0.277 Acres
Acres 0.28
Property Sub-Type Detached
Source BRIGHT
Property Description
extras: gigabit fios available, blue tooth doorbell, closet organizers in closets, EV level 2 charger
EXCEPTIONALLY WELL MAINTAINED AND UPDATED HOME! Open house Saturday and Sunday 2-4. preferred no showing on Sunday before 2 but will accommodate a showing if needed.
Location
State VA
County Fairfax
Zoning 121
Direction South
Rooms
Other Rooms Dining Room, Primary Bedroom, Bedroom 2, Bedroom 3, Bedroom 4, Bedroom 5, Kitchen, Family Room, Foyer, Breakfast Room, Study, Laundry
Basement Connecting Stairway, Rear Entrance, Outside Entrance, Daylight, Partial, Heated, Improved, Full, Walkout Level, Space For Rooms, Workshop
Main Level Bedrooms 4
Interior
Interior Features Breakfast Area, Dining Area
Hot Water Electric
Heating Forced Air
Cooling Central A/C
Flooring Ceramic Tile, Hardwood
Fireplaces Number 1
Fireplaces Type Gas/Propane, Mantel(s)
Equipment Built-In Range, Disposal, Dishwasher, Dryer - Front Loading, Exhaust Fan, Icemaker, Oven/Range - Gas, Range Hood, Microwave, Refrigerator, Stainless Steel Appliances, Washer - Front Loading, Dryer - Gas
Furnishings No
Fireplace Y
Window Features Double Pane,Bay/Bow
Appliance Built-In Range, Disposal, Dishwasher, Dryer - Front Loading, Exhaust Fan, Icemaker, Oven/Range - Gas, Range Hood, Microwave, Refrigerator, Stainless Steel Appliances, Washer - Front Loading, Dryer - Gas
Heat Source Electric
Laundry Basement, Dryer In Unit, Washer In Unit
Exterior
Garage Spaces 3.0
Fence Rear
Utilities Available Cable TV, Electric Available, Multiple Phone Lines, Natural Gas Available, Sewer Available, Water Available
Water Access N
View Garden/Lawn
Roof Type Architectural Shingle
Street Surface Approved,Black Top
Accessibility None
Road Frontage City/County
Total Parking Spaces 3
Garage N
Building
Lot Description Backs to Trees, Front Yard, Landscaping, Level, Rear Yard
Story 2
Foundation Block, Concrete Perimeter
Sewer Public Sewer
Water Public
Architectural Style Traditional
Level or Stories 2
Additional Building Above Grade, Below Grade
Structure Type Dry Wall
New Construction N
Schools
Elementary Schools Wakefield Forest
Middle Schools Frost
High Schools Woodson
School District Fairfax County Public Schools
Others
Pets Allowed Y
Senior Community No
Tax ID 70-1-7- -281
Ownership Fee Simple
SqFt Source Assessor
Security Features Exterior Cameras
Acceptable Financing Cash, Conventional, FHA, USDA, VA, VHDA
Listing Terms Cash, Conventional, FHA, USDA, VA, VHDA
Financing Cash,Conventional,FHA,USDA,VA,VHDA
Special Listing Condition Standard
Pets Allowed Cats OK, Dogs OK
Virtual Tour https://homes.amazinglistingphotos.com/8304-Briar-Creek-Dr/idx









