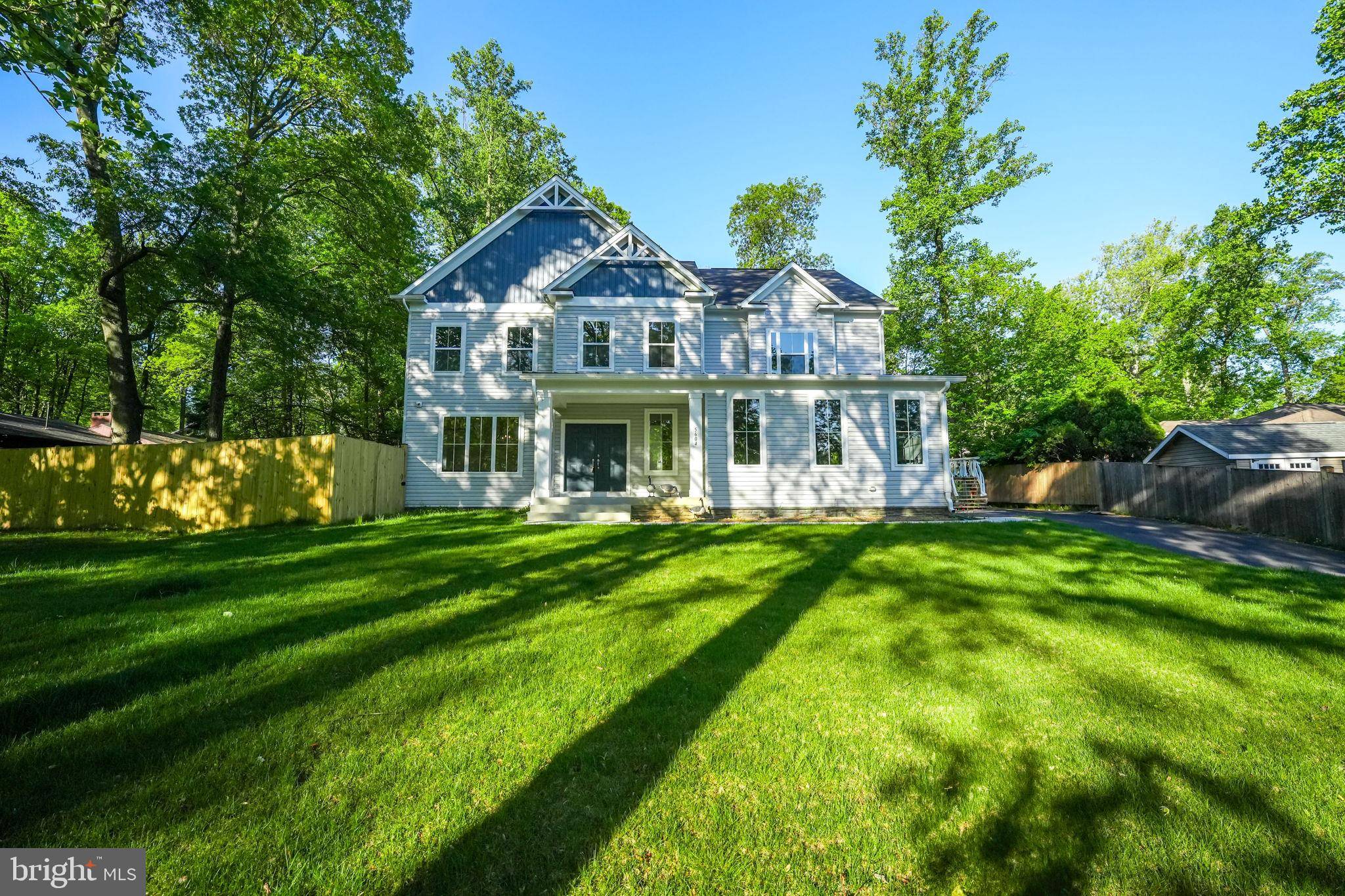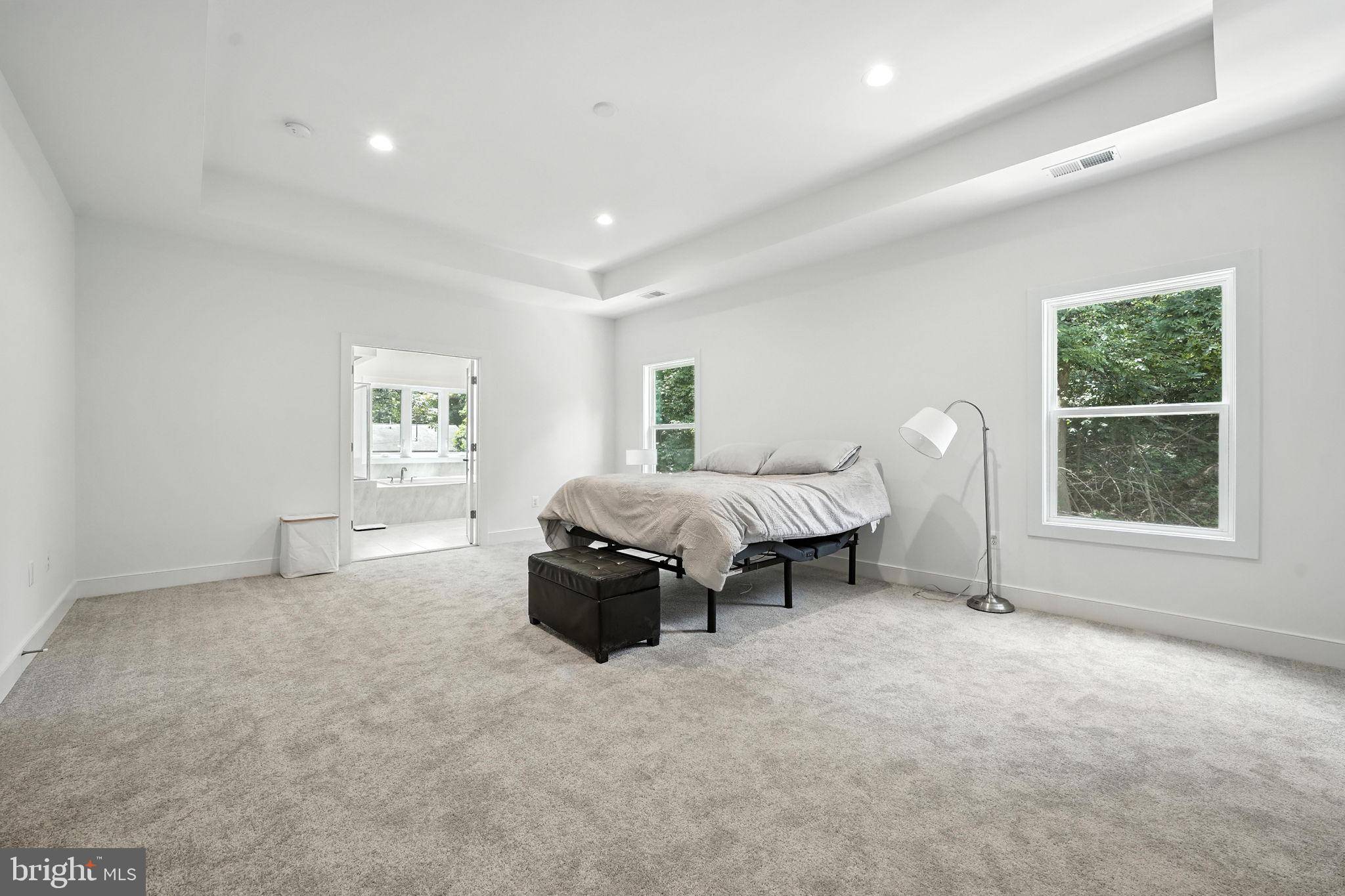1 Bed
1 Bath
3,400 SqFt
1 Bed
1 Bath
3,400 SqFt
Key Details
Property Type Single Family Home
Sub Type Detached
Listing Status Active
Purchase Type For Rent
Square Footage 3,400 sqft
Subdivision Clermont
MLS Listing ID VAFX2255016
Style Traditional
Bedrooms 1
Full Baths 1
HOA Y/N N
Abv Grd Liv Area 1,700
Year Built 2024
Available Date 2025-07-10
Lot Size 0.751 Acres
Acres 0.75
Property Sub-Type Detached
Source BRIGHT
Property Description
Location
State VA
County Fairfax
Zoning 130
Rooms
Main Level Bedrooms 1
Interior
Interior Features 2nd Kitchen, Bathroom - Walk-In Shower, Breakfast Area, Family Room Off Kitchen, Kitchen - Island, Kitchen - Table Space, Pantry, Primary Bath(s)
Hot Water Electric
Heating Central
Cooling Central A/C
Flooring Hardwood, Ceramic Tile, Carpet
Equipment Built-In Microwave, Cooktop, Dishwasher, Disposal, Dryer - Electric, Microwave, Oven/Range - Electric, Refrigerator, Stove, Washer
Fireplace N
Appliance Built-In Microwave, Cooktop, Dishwasher, Disposal, Dryer - Electric, Microwave, Oven/Range - Electric, Refrigerator, Stove, Washer
Heat Source Electric
Laundry Dryer In Unit, Washer In Unit
Exterior
Exterior Feature Deck(s), Enclosed
Garage Spaces 3.0
Utilities Available Water Available, Electric Available, Cable TV Available
Water Access N
Accessibility None
Porch Deck(s), Enclosed
Total Parking Spaces 3
Garage N
Building
Lot Description Backs to Trees, Private, Rear Yard
Story 3
Foundation Concrete Perimeter
Sewer Public Sewer
Water Public
Architectural Style Traditional
Level or Stories 3
Additional Building Above Grade, Below Grade
Structure Type 9'+ Ceilings
New Construction Y
Schools
School District Fairfax County Public Schools
Others
Pets Allowed Y
Senior Community No
Tax ID 0821 04 0044
Ownership Other
SqFt Source Estimated
Pets Allowed Case by Case Basis









