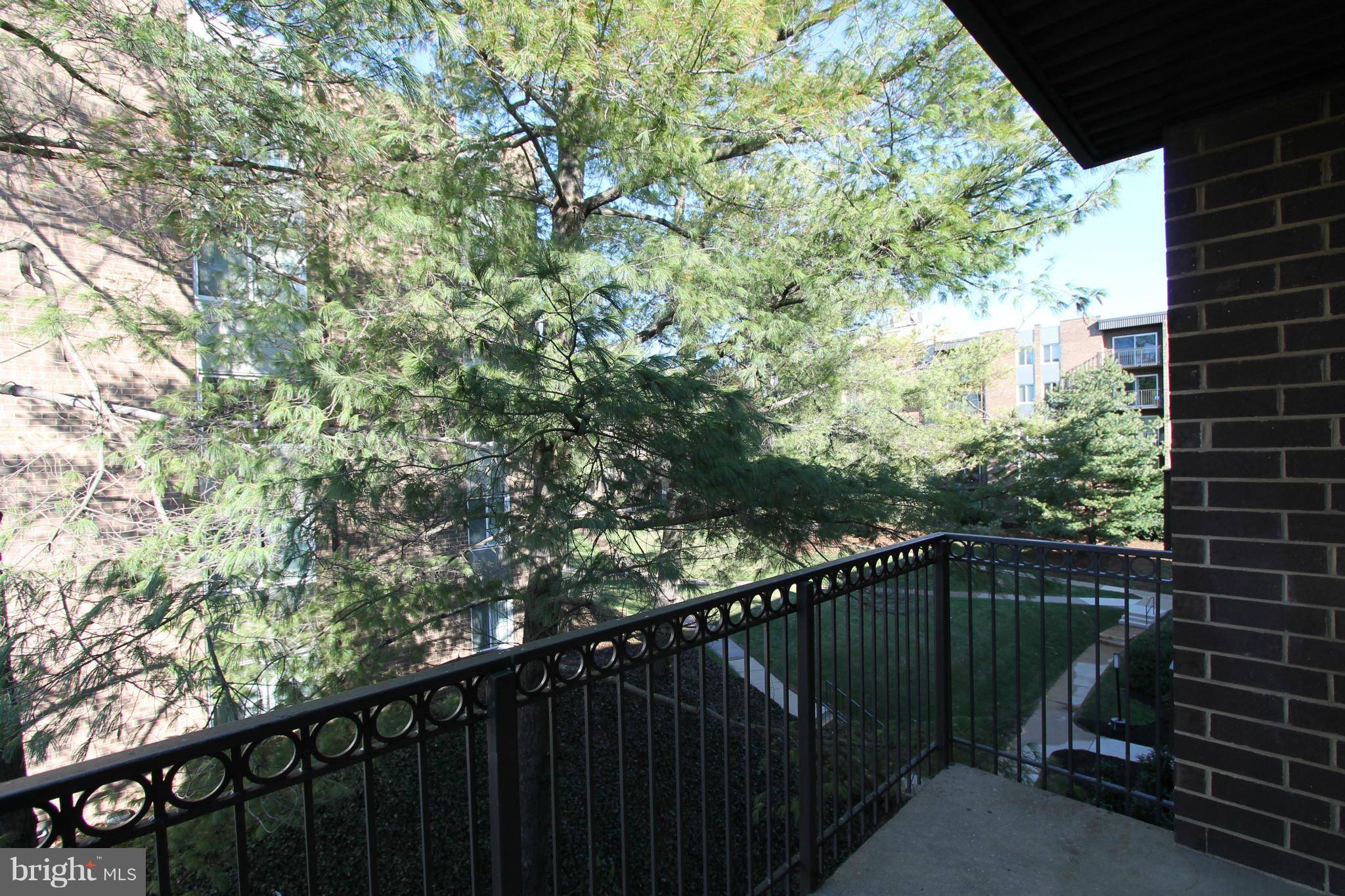2 Beds
2 Baths
1,048 SqFt
2 Beds
2 Baths
1,048 SqFt
Key Details
Property Type Condo
Sub Type Condo/Co-op
Listing Status Coming Soon
Purchase Type For Sale
Square Footage 1,048 sqft
Price per Sqft $357
Subdivision West End Condos
MLS Listing ID VAAX2047028
Style Contemporary
Bedrooms 2
Full Baths 2
Condo Fees $836/mo
HOA Y/N N
Abv Grd Liv Area 1,048
Year Built 1963
Available Date 2025-07-11
Annual Tax Amount $3,148
Tax Year 2025
Property Sub-Type Condo/Co-op
Source BRIGHT
Property Description
Location
State VA
County Alexandria City
Zoning RCX
Direction North
Rooms
Other Rooms Living Room, Dining Room, Primary Bedroom, Bedroom 2, Kitchen, Laundry, Bathroom 1, Bathroom 2
Main Level Bedrooms 2
Interior
Interior Features Combination Kitchen/Dining, Crown Moldings, Floor Plan - Open
Hot Water Natural Gas
Heating Radiator
Cooling Central A/C
Flooring Ceramic Tile, Luxury Vinyl Plank
Fireplaces Number 1
Fireplaces Type Screen, Gas/Propane
Equipment Dishwasher, Disposal, Microwave, Oven/Range - Gas, Refrigerator, Exhaust Fan, Dryer - Front Loading, Washer - Front Loading
Furnishings No
Fireplace Y
Window Features Sliding
Appliance Dishwasher, Disposal, Microwave, Oven/Range - Gas, Refrigerator, Exhaust Fan, Dryer - Front Loading, Washer - Front Loading
Heat Source Natural Gas
Laundry Dryer In Unit, Washer In Unit
Exterior
Exterior Feature Balcony
Garage Spaces 2.0
Utilities Available Cable TV Available, Electric Available, Natural Gas Available, Phone Available, Sewer Available, Water Available
Amenities Available Community Center, Convenience Store, Day Care, Exercise Room, Party Room, Picnic Area, Pool - Outdoor, Tennis Courts, Tot Lots/Playground, Volleyball Courts
Water Access N
View Garden/Lawn
Roof Type Built-Up
Accessibility 32\"+ wide Doors, Doors - Swing In
Porch Balcony
Total Parking Spaces 2
Garage N
Building
Story 1
Unit Features Garden 1 - 4 Floors
Foundation Slab
Sewer Public Sewer
Water Public
Architectural Style Contemporary
Level or Stories 1
Additional Building Above Grade, Below Grade
Structure Type Dry Wall
New Construction N
Schools
Elementary Schools Samuel W. Tucker
Middle Schools Francis C Hammond
High Schools T.C. Williams
School District Alexandria City Public Schools
Others
Pets Allowed Y
HOA Fee Include Air Conditioning,Ext Bldg Maint,Gas,Lawn Maintenance,Management,Insurance,Pool(s),Reserve Funds,Road Maintenance,Sewer,Snow Removal,Trash,Water
Senior Community No
Tax ID 60007280
Ownership Condominium
Security Features Smoke Detector,Main Entrance Lock
Acceptable Financing Cash, Conventional, VA, FHA
Horse Property N
Listing Terms Cash, Conventional, VA, FHA
Financing Cash,Conventional,VA,FHA
Special Listing Condition Standard
Pets Allowed No Pet Restrictions









