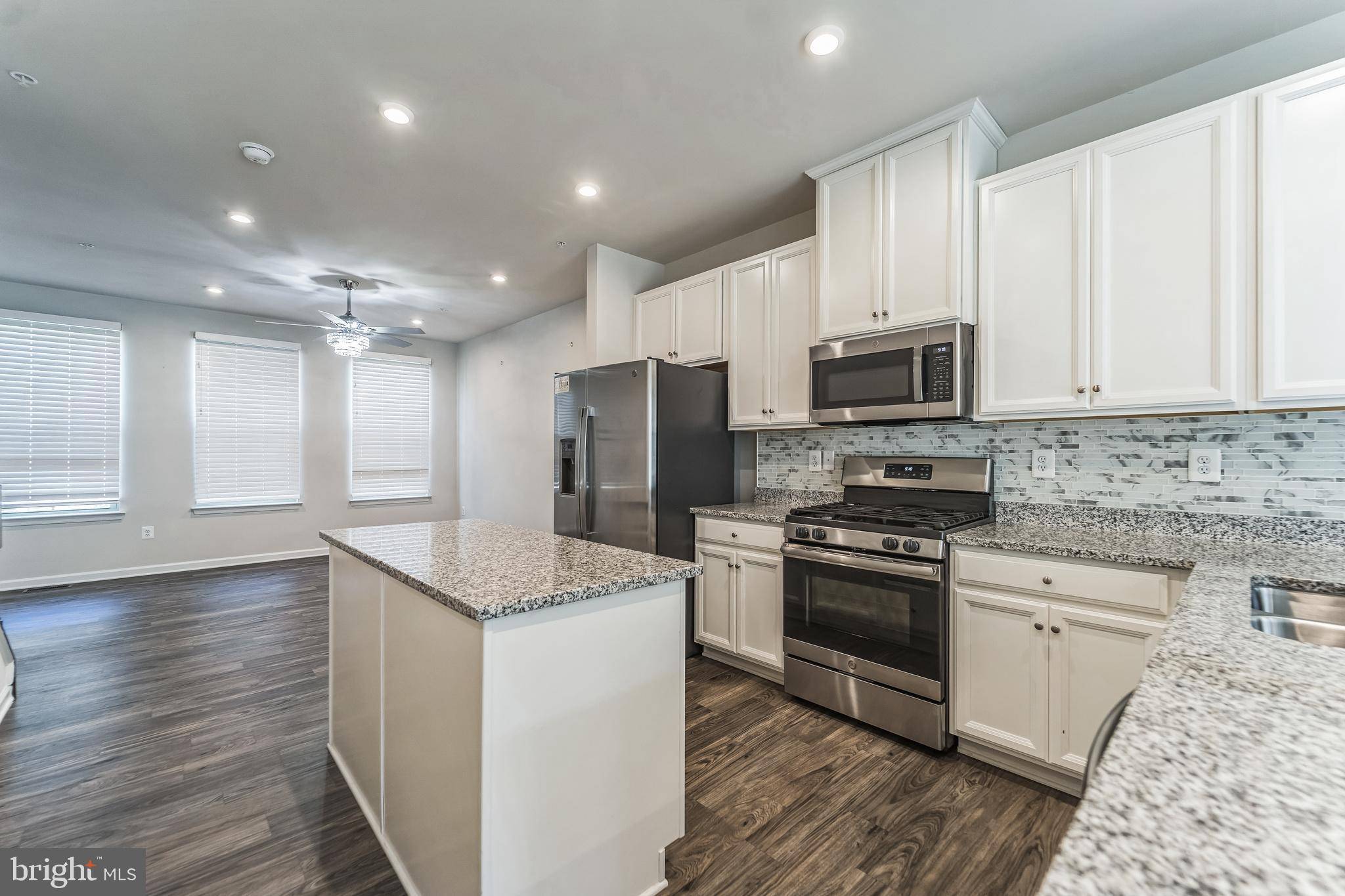3 Beds
4 Baths
1,600 SqFt
3 Beds
4 Baths
1,600 SqFt
Key Details
Property Type Townhouse
Sub Type Interior Row/Townhouse
Listing Status Coming Soon
Purchase Type For Rent
Square Footage 1,600 sqft
Subdivision Parkside
MLS Listing ID MDAA2119180
Style Colonial
Bedrooms 3
Full Baths 3
Half Baths 1
HOA Y/N Y
Abv Grd Liv Area 1,600
Year Built 2020
Available Date 2025-06-27
Property Sub-Type Interior Row/Townhouse
Source BRIGHT
Property Description
Welcome to this modern three-story townhouse in the heart of Severn, Maryland, located in the desirable Hanover district. This inviting 3-bedroom, 3.5-bathroom home is perfect for anyone seeking a comfortable lifestyle within easy reach of local amenities.
Key property features include an open-concept living area that is filled with natural light and features a ceiling fan for added comfort. The spacious kitchen boasts granite countertops and stainless steel appliances, along with a convenient island for extra seating. Enjoy outdoor moments from the sliding glass door that leads to a charming private balcony. The master suite offers an en-suite bathroom with a double vanity, while the additional bedrooms share beautifully updated bathrooms.
Residents can take advantage of dedicated parking, a community pool, and a laundry area equipped with a washer and dryer.
Don't miss this opportunity—schedule your viewing today!
Location
State MD
County Anne Arundel
Zoning RESIDENTIAL
Rooms
Other Rooms Living Room, Dining Room, Primary Bedroom, Bedroom 2, Bedroom 3, Kitchen, Family Room, Bathroom 3, Half Bath
Basement Front Entrance, Connecting Stairway, Outside Entrance, Rear Entrance, Sump Pump, Full, Walkout Level
Interior
Interior Features Kitchen - Island, Combination Kitchen/Living, Breakfast Area, Dining Area, Kitchen - Gourmet, Combination Kitchen/Dining, Family Room Off Kitchen, Upgraded Countertops, Primary Bath(s), Recessed Lighting, Floor Plan - Open
Hot Water Tankless
Heating Central
Cooling Central A/C, Programmable Thermostat
Equipment Washer/Dryer Hookups Only, Dishwasher, Disposal, Exhaust Fan, Freezer, Icemaker, Microwave, Oven - Self Cleaning, Oven/Range - Electric, Oven/Range - Gas, Refrigerator, Stove, Water Dispenser
Fireplace N
Window Features Insulated,Screens,Double Pane,Low-E,Vinyl Clad
Appliance Washer/Dryer Hookups Only, Dishwasher, Disposal, Exhaust Fan, Freezer, Icemaker, Microwave, Oven - Self Cleaning, Oven/Range - Electric, Oven/Range - Gas, Refrigerator, Stove, Water Dispenser
Heat Source Natural Gas
Laundry Upper Floor
Exterior
Parking Features Garage Door Opener
Garage Spaces 1.0
Utilities Available Under Ground, Cable TV Available
Amenities Available Club House, Fitness Center, Pool - Outdoor, Common Grounds, Tot Lots/Playground, Jog/Walk Path
Water Access N
Roof Type Shingle
Accessibility None
Attached Garage 1
Total Parking Spaces 1
Garage Y
Building
Lot Description Landscaping
Story 3
Foundation Brick/Mortar
Sewer Public Sewer
Water Public
Architectural Style Colonial
Level or Stories 3
Additional Building Above Grade, Below Grade
Structure Type 9'+ Ceilings,Dry Wall
New Construction N
Schools
School District Anne Arundel County Public Schools
Others
Pets Allowed Y
HOA Fee Include Lawn Maintenance
Senior Community No
Tax ID 020442090250273
Ownership Other
SqFt Source Estimated
Security Features Sprinkler System - Indoor,Carbon Monoxide Detector(s),Smoke Detector
Pets Allowed Case by Case Basis, Breed Restrictions, Cats OK, Dogs OK, Number Limit, Size/Weight Restriction
Virtual Tour https://mls.homejab.com/property/3109-potters-hill-rd-hanover-md-21076-usa









