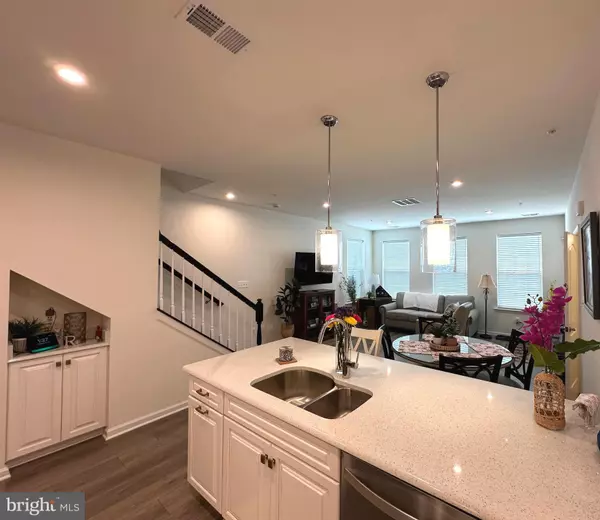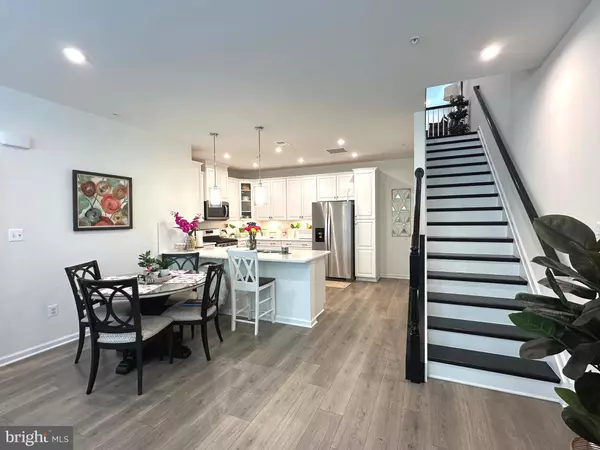2 Beds
3 Baths
2,609 SqFt
2 Beds
3 Baths
2,609 SqFt
Key Details
Property Type Condo
Sub Type Condo/Co-op
Listing Status Active
Purchase Type For Sale
Square Footage 2,609 sqft
Price per Sqft $143
Subdivision Ballard Green
MLS Listing ID MDBC2130386
Style Traditional
Bedrooms 2
Full Baths 2
Half Baths 1
Condo Fees $275/mo
HOA Fees $8/mo
HOA Y/N Y
Abv Grd Liv Area 2,609
Year Built 2024
Annual Tax Amount $4,808
Tax Year 2024
Lot Dimensions 0.00 x 0.00
Property Sub-Type Condo/Co-op
Source BRIGHT
Property Description
Location
State MD
County Baltimore
Zoning RESIDENTIAL
Rooms
Other Rooms Living Room, Primary Bedroom, Kitchen, Bedroom 1, 2nd Stry Fam Rm, Laundry, Bathroom 1, Bathroom 3, Primary Bathroom
Interior
Hot Water Natural Gas
Cooling Central A/C
Fireplace N
Heat Source Natural Gas
Exterior
Parking Features Built In, Garage - Rear Entry, Garage Door Opener, Inside Access
Garage Spaces 2.0
Amenities Available Club House, Common Grounds, Pool - Outdoor, Tot Lots/Playground
Water Access N
Accessibility 32\"+ wide Doors, Doors - Lever Handle(s)
Attached Garage 1
Total Parking Spaces 2
Garage Y
Building
Story 2
Foundation Slab
Sewer Public Sewer
Water Public
Architectural Style Traditional
Level or Stories 2
Additional Building Above Grade, Below Grade
New Construction N
Schools
School District Baltimore County Public Schools
Others
Pets Allowed Y
HOA Fee Include Common Area Maintenance,Lawn Care Front,Lawn Care Side,Lawn Care Rear,Snow Removal
Senior Community No
Tax ID 04022500019990
Ownership Condominium
Special Listing Condition Standard
Pets Allowed Size/Weight Restriction









